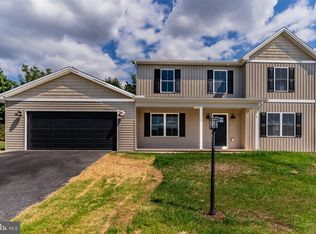Sold for $369,900
$369,900
3 Dustin Dr, Halifax, PA 17032
4beds
1,836sqft
Single Family Residence
Built in 2024
0.38 Acres Lot
$390,300 Zestimate®
$201/sqft
$2,522 Estimated rent
Home value
$390,300
$351,000 - $433,000
$2,522/mo
Zestimate® history
Loading...
Owner options
Explore your selling options
What's special
Welcome to your dream home in Lenker Estates, where thoughtful design and quality craftsmanship meet to create the ultimate blend of modern living. Built by WSL Inc, this two story, corner-lot gem boasts an open and inviting main level with neutral tones and ample natural light. The heart of the home is undoubtedly the bright and cheery kitchen, meticulously designed for both style and function. Featuring a center island with storage and bar seating, quartz countertops, a tile backsplash, and a beautiful farmhouse sink, this culinary oasis is as beautiful as it is practical. Stainless steel appliances and a walk-in pantry ensure that every culinary need is met with ease. For seamless indoor-outdoor living, sliding glass doors in the dining area lead to a charming side patio, where you can enjoy al fresco dining, morning coffee, or simply bask in the sunshine in your private outdoor retreat. Upstairs, the comfort and convenience continue with a generously sized primary suite that includes a walk-in closet and an adjoining full bath, providing a serene sanctuary for rest and relaxation. Three additional bedrooms offer flexibility for guests, home offices, or hobbies, while a conveniently placed hall bath and laundry closet complete the second story with ease. The home also offers a full, unfinished lower level, providing endless possibilities for future expansion or storage, as well as an attached two-car garage for added convenience. With its impeccable design, quality construction, and prime location in Lenker Estates, this stunning residence offers the perfect blend of modern luxury and everyday comfort. Don't miss your opportunity to make this house your forever home!
Zillow last checked: 8 hours ago
Listing updated: September 19, 2024 at 02:40pm
Listed by:
Paul Hayes 717-421-4150,
EXP Realty, LLC,
Listing Team: The Paul Hayes Team
Bought with:
SITA UNG, RS327717
EXP Realty, LLC
Source: Bright MLS,MLS#: PADA2033630
Facts & features
Interior
Bedrooms & bathrooms
- Bedrooms: 4
- Bathrooms: 3
- Full bathrooms: 2
- 1/2 bathrooms: 1
- Main level bathrooms: 1
Basement
- Area: 0
Heating
- Heat Pump, Electric
Cooling
- Central Air, Electric
Appliances
- Included: Stainless Steel Appliance(s), Refrigerator, Oven/Range - Electric, Dishwasher, Microwave, Electric Water Heater
- Laundry: Upper Level
Features
- Combination Kitchen/Dining, Dining Area, Family Room Off Kitchen, Open Floorplan, Kitchen Island, Pantry, Primary Bath(s), Recessed Lighting, Bathroom - Tub Shower, Walk-In Closet(s), Bathroom - Stall Shower, Dry Wall
- Flooring: Luxury Vinyl, Carpet
- Doors: Sliding Glass, Insulated
- Windows: Double Hung, Low Emissivity Windows, Screens, Vinyl Clad
- Basement: Full,Unfinished,Interior Entry
- Has fireplace: No
Interior area
- Total structure area: 1,836
- Total interior livable area: 1,836 sqft
- Finished area above ground: 1,836
- Finished area below ground: 0
Property
Parking
- Total spaces: 2
- Parking features: Garage Faces Front, Garage Door Opener, Inside Entrance, Attached
- Attached garage spaces: 2
Accessibility
- Accessibility features: None
Features
- Levels: Two
- Stories: 2
- Pool features: None
Lot
- Size: 0.38 Acres
Details
- Additional structures: Above Grade, Below Grade
- Parcel number: 290321280000000
- Zoning: RESIDENTIAL
- Special conditions: Standard
Construction
Type & style
- Home type: SingleFamily
- Architectural style: Traditional
- Property subtype: Single Family Residence
Materials
- Frame, Batts Insulation, Blown-In Insulation, Vinyl Siding
- Foundation: Concrete Perimeter
- Roof: Architectural Shingle
Condition
- Excellent
- New construction: Yes
- Year built: 2024
Details
- Builder name: WSL Inc.
Utilities & green energy
- Electric: 200+ Amp Service
- Sewer: Public Sewer
- Water: Public
Community & neighborhood
Location
- Region: Halifax
- Subdivision: Lenker Estates
- Municipality: HALIFAX TWP
HOA & financial
HOA
- Has HOA: Yes
- Association name: LENKER ESTATES HOA
Other
Other facts
- Listing agreement: Exclusive Right To Sell
- Ownership: Fee Simple
Price history
| Date | Event | Price |
|---|---|---|
| 9/4/2024 | Sold | $369,900$201/sqft |
Source: | ||
| 8/5/2024 | Pending sale | $369,900$201/sqft |
Source: | ||
| 7/29/2024 | Contingent | $369,900$201/sqft |
Source: | ||
| 7/9/2024 | Listed for sale | $369,900$201/sqft |
Source: | ||
| 6/25/2024 | Pending sale | $369,900$201/sqft |
Source: | ||
Public tax history
| Year | Property taxes | Tax assessment |
|---|---|---|
| 2025 | $6,420 +702.1% | $179,300 +637.9% |
| 2023 | $800 +4% | $24,300 |
| 2022 | $769 +3.3% | $24,300 |
Find assessor info on the county website
Neighborhood: 17032
Nearby schools
GreatSchools rating
- 6/10Halifax Area Middle SchoolGrades: 5-8Distance: 0.9 mi
- 6/10Halifax Area High SchoolGrades: 9-12Distance: 0.9 mi
- 4/10Halifax Area El SchoolGrades: PK-4Distance: 1.1 mi
Schools provided by the listing agent
- High: Halifax Area
- District: Halifax Area
Source: Bright MLS. This data may not be complete. We recommend contacting the local school district to confirm school assignments for this home.

Get pre-qualified for a loan
At Zillow Home Loans, we can pre-qualify you in as little as 5 minutes with no impact to your credit score.An equal housing lender. NMLS #10287.

