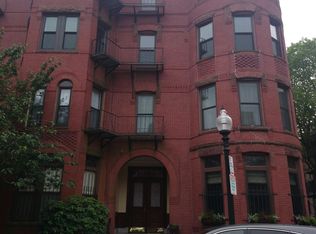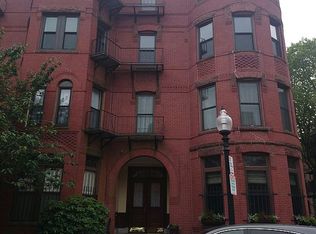Fantastic bones in this floor through two bedroom with private outdoor space and parking located on Durham Street - a picturesque street in the coveted Saint Botolph neighborhood where Back Bay and the South End meet! This home is located on the third floor of a corner building and showcases amazing views of downtown Boston with three exposures of windows allowing magnificent natural light throughout. Terrific floor plan offers open living and dining, and split bedrooms. Extra-wide living area is highlighted by beautiful original fireplace. Master bedroom is extremely gracious in size with walk-in closet. Pet-friendly association, in-unit washer/dryer, and parking. Beautiful and well-managed brick building located on a quiet dead-end street in an A+ location abutting Southwest Corridor and just steps away from parks, restaurants, and numerous public transit lines. Available for the first time in 40 years - don't miss this incredible opportunity to customize your dream home! 2020-06-11
This property is off market, which means it's not currently listed for sale or rent on Zillow. This may be different from what's available on other websites or public sources.

