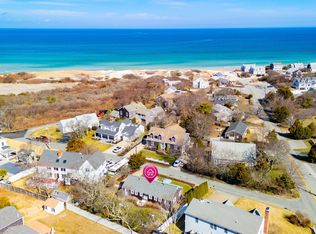Sold for $2,600,000 on 11/14/23
$2,600,000
3 Dunes View Rd, Dennis, MA 02638
4beds
3,197sqft
Single Family Residence
Built in 2007
10,454 Square Feet Lot
$2,460,500 Zestimate®
$813/sqft
$2,795 Estimated rent
Home value
$2,460,500
$2.19M - $2.73M
$2,795/mo
Zestimate® history
Loading...
Owner options
Explore your selling options
What's special
OPEN HOUSE CANCELLED FOR JUNE 11. Location! Rare opportunity to own newer construction.Pristine expanded 10 room 4 bedroom 3.5 bath Cape walking distance to both Mayflower & Bayview Beach.Built in 2007,this home has been well maintained and has everything you need in a home. First floor open floor plan.Bright & sunny living room with fireplace open to dining area with sliders to private backyard.Custom kitchen cabinets with center island,SS Appliances & granite counters.Beautifull sunroom with loads of windows.Bonus family room and half bath on first floor.Second floor boasts a spacious primary bedroom with double sink vanity,walk-in shower & walk-in closet with access to large second floor deck. Three additional bedrooms with full bath & small water views.Finished lower level recreation room with additional space for sleeping quarters & full bath.Beautiful yard w/ sprinklers,piped gas line for grill.Two year old whole house generator.Newer gas furnace & water heater.
Zillow last checked: 8 hours ago
Listing updated: November 14, 2023 at 02:23pm
Listed by:
Ari Koufos 617-799-8948,
Realty Executives 617-923-7778
Bought with:
Laurie Bailey Gates
Coldwell Banker Realty - Marion
Source: MLS PIN,MLS#: 73121381
Facts & features
Interior
Bedrooms & bathrooms
- Bedrooms: 4
- Bathrooms: 4
- Full bathrooms: 3
- 1/2 bathrooms: 1
Primary bedroom
- Features: Bathroom - Full, Bathroom - Double Vanity/Sink, Ceiling Fan(s)
- Level: Second
- Area: 240.21
- Dimensions: 15.7 x 15.3
Bedroom 2
- Features: Ceiling Fan(s)
- Level: Second
- Area: 192.76
- Dimensions: 15.8 x 12.2
Bedroom 3
- Features: Ceiling Fan(s)
- Level: Second
- Area: 109.44
- Dimensions: 11.4 x 9.6
Bedroom 4
- Features: Ceiling Fan(s)
- Level: Second
- Area: 294.55
- Dimensions: 13.7 x 21.5
Primary bathroom
- Features: Yes
Bathroom 1
- Features: Bathroom - Half
- Level: First
Bathroom 2
- Features: Bathroom - Full, Bathroom - Double Vanity/Sink
- Level: Second
Bathroom 3
- Features: Bathroom - Full, Bathroom - Tiled With Tub
- Level: Second
Dining room
- Features: Flooring - Hardwood
- Level: First
- Area: 180.88
- Dimensions: 13.6 x 13.3
Family room
- Features: Ceiling Fan(s), Recessed Lighting
- Level: First
- Area: 206.87
- Dimensions: 15.1 x 13.7
Kitchen
- Features: Flooring - Hardwood, Kitchen Island
- Level: First
- Area: 165.92
- Dimensions: 12.2 x 13.6
Living room
- Features: Ceiling Fan(s), Flooring - Hardwood
- Level: First
- Area: 274
- Dimensions: 20 x 13.7
Heating
- Forced Air, Natural Gas
Cooling
- Central Air
Appliances
- Laundry: First Floor, Electric Dryer Hookup
Features
- Ceiling Fan(s), Recessed Lighting, Bathroom, Great Room, Sun Room, Central Vacuum
- Flooring: Wood, Carpet
- Doors: French Doors
- Windows: Insulated Windows, Screens
- Basement: Full,Interior Entry,Garage Access,Concrete
- Number of fireplaces: 1
- Fireplace features: Living Room
Interior area
- Total structure area: 3,197
- Total interior livable area: 3,197 sqft
Property
Parking
- Total spaces: 10
- Parking features: Attached, Garage Door Opener, Paved Drive, Off Street
- Attached garage spaces: 1
- Uncovered spaces: 9
Accessibility
- Accessibility features: No
Features
- Patio & porch: Deck - Roof, Deck - Composite, Patio
- Exterior features: Deck - Roof, Deck - Composite, Patio, Rain Gutters, Storage, Professional Landscaping, Sprinkler System, Screens, Fenced Yard, Outdoor Shower
- Fencing: Fenced
- Waterfront features: Beach Access, Ocean, Walk to, 0 to 1/10 Mile To Beach
Lot
- Size: 10,454 sqft
- Features: Corner Lot
Details
- Parcel number: M:000345 P:143000,2281831
- Zoning: res
Construction
Type & style
- Home type: SingleFamily
- Architectural style: Cape
- Property subtype: Single Family Residence
Materials
- Frame
- Foundation: Concrete Perimeter
- Roof: Shingle
Condition
- Year built: 2007
Utilities & green energy
- Electric: Circuit Breakers
- Sewer: Private Sewer
- Water: Public
- Utilities for property: for Gas Range, for Electric Dryer, Icemaker Connection
Community & neighborhood
Security
- Security features: Security System
Community
- Community features: Golf
Location
- Region: Dennis
- Subdivision: North Side Mayflower Beach
Price history
| Date | Event | Price |
|---|---|---|
| 11/14/2023 | Sold | $2,600,000$813/sqft |
Source: MLS PIN #73121381 Report a problem | ||
| 6/10/2023 | Contingent | $2,600,000$813/sqft |
Source: MLS PIN #73121381 Report a problem | ||
| 6/7/2023 | Listed for sale | $2,600,000+333.3%$813/sqft |
Source: MLS PIN #73121381 Report a problem | ||
| 9/20/2006 | Sold | $600,000$188/sqft |
Source: | ||
Public tax history
| Year | Property taxes | Tax assessment |
|---|---|---|
| 2025 | $8,753 +7.3% | $2,021,500 +8.7% |
| 2024 | $8,161 +2.8% | $1,858,900 +9.3% |
| 2023 | $7,939 +1% | $1,700,100 +21.1% |
Find assessor info on the county website
Neighborhood: North Dennis
Nearby schools
GreatSchools rating
- 3/10Dennis-Yarmouth Intermediate SchoolGrades: 4-6Distance: 4.1 mi
- 4/10Dennis-Yarmouth Middle SchoolGrades: 6-7Distance: 4.1 mi
- 3/10Dennis-Yarmouth Regional High SchoolGrades: 8-12Distance: 4.5 mi
Sell for more on Zillow
Get a free Zillow Showcase℠ listing and you could sell for .
$2,460,500
2% more+ $49,210
With Zillow Showcase(estimated)
$2,509,710