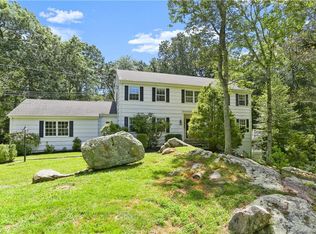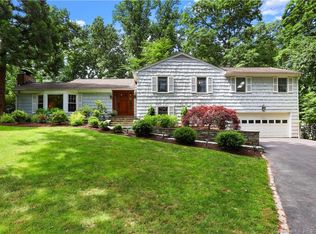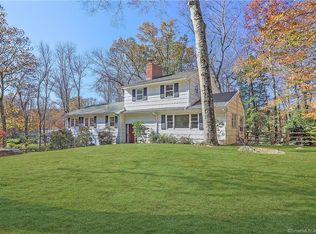Sold for $940,000
$940,000
3 Dundee Road, Stamford, CT 06903
4beds
3,398sqft
Single Family Residence
Built in 1961
1 Acres Lot
$984,000 Zestimate®
$277/sqft
$7,350 Estimated rent
Home value
$984,000
$876,000 - $1.10M
$7,350/mo
Zestimate® history
Loading...
Owner options
Explore your selling options
What's special
Classic Colonial in Saw Mill Association! Spacious Colonial with 4 Bedrooms & 4.5 Bathrooms situated in a beautiful country setting in this sought-after North Stamford neighborhood. Welcoming Foyer with beautiful architectural details opens to sunny Living Room with Fireplace and Dining Room with large windows. The Eat-In Kitchen includes a breakfast bar and Skylight. On the main floor, you'll also find 2 large Family Rooms with Fireplaces and built-ins; Bedroom with full bath, built-in drawers and cedar closet; Powder Room and convenient Mudroom entry from the attached 2 car Garage. Upstairs, the Primary Bedroom Suite boasts a Walk-In Closet with built-ins, Full Bath, and Dressing Room opening to a Hallway. Two additional bedrooms and a Full Hall Bath complete the second floor. Fantastic layout with possible in-law/au-pair set up on the 1st floor, freshly painted rooms, ample windows allowing natural light to flood in, Hardwood Floors and lots of storage add to the appeal. Outside, enjoy a lovely yard with Patio for outdoor relaxation. Located on a corner lot with all cul-de-sac streets, providing access to a stunning 164-acre nature preserve. Just minutes away from the Merritt Parkway, shopping, and everything Stamford and Downtown entertainment district have to offer!
Zillow last checked: 8 hours ago
Listing updated: December 10, 2024 at 01:49pm
Listed by:
THE GUZINSKI TEAM AT WILLIAM PITT SOTHEBY'S INTERNATIONAL REALTY,
Keiko Martelli 203-253-2613,
William Pitt Sotheby's Int'l 203-968-1500,
Co-Listing Agent: Geri Guzinski 203-536-2232,
William Pitt Sotheby's Int'l
Bought with:
Louis Galasso, RES.0797141
Keller Williams Prestige Prop.
Source: Smart MLS,MLS#: 24047822
Facts & features
Interior
Bedrooms & bathrooms
- Bedrooms: 4
- Bathrooms: 5
- Full bathrooms: 4
- 1/2 bathrooms: 1
Primary bedroom
- Features: Dressing Room, Full Bath, Walk-In Closet(s), Hardwood Floor
- Level: Upper
Bedroom
- Features: Built-in Features, Cedar Closet(s), Full Bath, Hardwood Floor
- Level: Main
Bedroom
- Features: Hardwood Floor
- Level: Upper
Bedroom
- Features: Hardwood Floor
- Level: Upper
Primary bathroom
- Features: Stall Shower, Tile Floor
- Level: Upper
Bathroom
- Features: Stall Shower, Stone Floor
- Level: Main
Bathroom
- Features: Stall Shower, Tile Floor
- Level: Main
Bathroom
- Features: Tile Floor
- Level: Main
Bathroom
- Features: Double-Sink, Tub w/Shower, Wall/Wall Carpet, Tile Floor
- Level: Upper
Dining room
- Features: Hardwood Floor
- Level: Main
Family room
- Features: Built-in Features, Fireplace, Hardwood Floor
- Level: Main
Kitchen
- Features: Skylight, Breakfast Bar, Corian Counters, Eating Space, Tile Floor
- Level: Main
Living room
- Features: Fireplace, French Doors, Hardwood Floor
- Level: Main
Rec play room
- Features: Built-in Features, Ceiling Fan(s), Wood Stove, Hardwood Floor
- Level: Main
Heating
- Baseboard, Zoned, Oil
Cooling
- Attic Fan, Central Air, Whole House Fan, Zoned
Appliances
- Included: Electric Cooktop, Oven, Refrigerator, Dishwasher, Washer, Dryer, Water Heater
- Laundry: Main Level
Features
- Wired for Data
- Doors: Storm Door(s)
- Windows: Storm Window(s)
- Basement: Full,Unfinished,Storage Space
- Attic: Storage,Access Via Hatch
- Number of fireplaces: 3
Interior area
- Total structure area: 3,398
- Total interior livable area: 3,398 sqft
- Finished area above ground: 3,398
Property
Parking
- Total spaces: 2
- Parking features: Attached, Garage Door Opener
- Attached garage spaces: 2
Features
- Patio & porch: Patio
- Exterior features: Rain Gutters, Lighting, Stone Wall
- Fencing: Partial
Lot
- Size: 1 Acres
- Features: Corner Lot, Level, Sloped, Cul-De-Sac
Details
- Parcel number: 320927
- Zoning: RA1
Construction
Type & style
- Home type: SingleFamily
- Architectural style: Colonial
- Property subtype: Single Family Residence
Materials
- Cedar
- Foundation: Concrete Perimeter
- Roof: Asphalt
Condition
- New construction: No
- Year built: 1961
Utilities & green energy
- Sewer: Septic Tank
- Water: Well
Green energy
- Energy efficient items: Insulation, Thermostat, Doors, Windows
Community & neighborhood
Location
- Region: Stamford
- Subdivision: Saw Mill
Price history
| Date | Event | Price |
|---|---|---|
| 12/10/2024 | Sold | $940,000+12%$277/sqft |
Source: | ||
| 10/4/2024 | Listed for sale | $839,000+84.6%$247/sqft |
Source: | ||
| 5/7/1990 | Sold | $454,500$134/sqft |
Source: Public Record Report a problem | ||
Public tax history
| Year | Property taxes | Tax assessment |
|---|---|---|
| 2025 | $14,503 +2.6% | $620,830 |
| 2024 | $14,130 -7% | $620,830 |
| 2023 | $15,186 +14.2% | $620,830 +23% |
Find assessor info on the county website
Neighborhood: North Stamford
Nearby schools
GreatSchools rating
- 3/10Roxbury SchoolGrades: K-5Distance: 2.7 mi
- 4/10Cloonan SchoolGrades: 6-8Distance: 4.9 mi
- 3/10Westhill High SchoolGrades: 9-12Distance: 2.5 mi
Schools provided by the listing agent
- Elementary: Roxbury
- Middle: Cloonan
- High: Westhill
Source: Smart MLS. This data may not be complete. We recommend contacting the local school district to confirm school assignments for this home.
Get pre-qualified for a loan
At Zillow Home Loans, we can pre-qualify you in as little as 5 minutes with no impact to your credit score.An equal housing lender. NMLS #10287.
Sell with ease on Zillow
Get a Zillow Showcase℠ listing at no additional cost and you could sell for —faster.
$984,000
2% more+$19,680
With Zillow Showcase(estimated)$1,003,680


