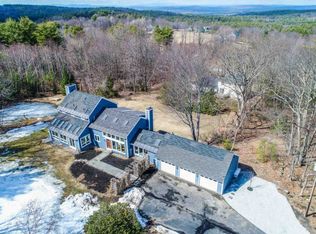Rare Bow rental ! Welcome to The Wooden Nickel Ranch. This pristine custom built , town approved accessory dwelling unit is ready now for the right tenants. Fully furnished with all utilities included. Attention to detail is evident in all aspects of the property, with custom built cabinetry, hardwood flooring, built-ins , walk in cedar closet and tons of storage. Kitchen offers stainless steel appliances and opens to living room . A King size bedroom , den plus an office & mud room/ storage area, laundry and 3/4 bath complete the comfortable space. The private covered deck overlooks the back yard, and 1 car attached garage with interior access, plus additional parking is also included. Excellent South Bow location equidistant to Concord and Manchester , with the Manchester-Boston Regional Airport just 17. 2 miles away . The Hammond Nature Preserve with 143 acres of trails is across the street. All you need to do is to unpack your suitcase!! Owner will consider a 6 month lease if the right fit.
This property is off market, which means it's not currently listed for sale or rent on Zillow. This may be different from what's available on other websites or public sources.
