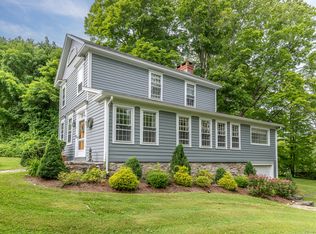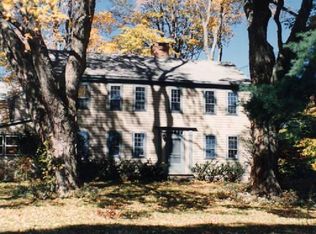Sold for $1,175,000 on 06/06/25
$1,175,000
3 Dunbar Road, Sharon, CT 06069
4beds
3,004sqft
Single Family Residence
Built in 1730
0.98 Acres Lot
$1,206,400 Zestimate®
$391/sqft
$5,349 Estimated rent
Home value
$1,206,400
$1.01M - $1.44M
$5,349/mo
Zestimate® history
Loading...
Owner options
Explore your selling options
What's special
Perfectly restored circa 1730 antique gem surrounded by open farmland and stunning views. The property with Four bedrooms and two and a half bathrooms includes Modern updates and new systems. An elegant hallway with painted floors leads to the kitchen/dining room with Waterworks, Bosch appliances and Carrara Marble counters adjacent to the half bathroom with cloakroom. The living room/library features a grand fireplace, original narrow oak floors and ample windows and light. The Primary bedroom with a restored fireplace, large dressing room, primary bathroom with his and her sinks and glass shower. Three guest bedrooms with a full newly renovated bathroom. Original features include wide floor boards, a grand entrance and spacious upstairs Hall with Palladian windows and alcove. Walk out from the stunning, vaulted sunroom with hand painted floors to a designed garden with fruit trees perennials, original Stone Steps, stone walls, a gardener's potting shed and long views. brand new roof, central air-conditioning, updated window and wiring and an insulated attic. Conveniently located between Downtown Sharon and Kent and 17 minutes to Wassaic Trains to New York City.
Zillow last checked: 8 hours ago
Listing updated: June 06, 2025 at 01:09pm
Listed by:
Rebecca Ward 860-309-3464,
William Pitt Sotheby's Int'l 860-927-1141
Bought with:
Graham Klemm, REB.0751554
Klemm Real Estate Inc
Source: Smart MLS,MLS#: 24083809
Facts & features
Interior
Bedrooms & bathrooms
- Bedrooms: 4
- Bathrooms: 3
- Full bathrooms: 2
- 1/2 bathrooms: 1
Primary bedroom
- Features: Fireplace, Full Bath, Hardwood Floor
- Level: Upper
- Area: 224 Square Feet
- Dimensions: 14 x 16
Bedroom
- Features: Dressing Room, Hardwood Floor
- Level: Upper
- Area: 168 Square Feet
- Dimensions: 12 x 14
Bedroom
- Features: Hardwood Floor
- Level: Upper
- Area: 126 Square Feet
- Dimensions: 9 x 14
Bedroom
- Features: Hardwood Floor
- Level: Upper
- Area: 154 Square Feet
- Dimensions: 14 x 11
Dining room
- Features: Hardwood Floor, Wide Board Floor
- Level: Main
- Area: 219.68 Square Feet
- Dimensions: 14.1 x 15.58
Kitchen
- Features: Double-Sink, Half Bath, Hardwood Floor, Wide Board Floor
- Level: Main
- Area: 198.81 Square Feet
- Dimensions: 14.1 x 14.1
Living room
- Features: Bookcases, Fireplace, Hardwood Floor
- Level: Main
- Area: 392 Square Feet
- Dimensions: 28 x 14
Sun room
- Features: Skylight, Dining Area, Patio/Terrace, Hardwood Floor
- Level: Main
- Area: 315 Square Feet
- Dimensions: 15 x 21
Heating
- Forced Air, Propane
Cooling
- Central Air
Appliances
- Included: Electric Range, Dishwasher, Washer, Dryer, Water Heater
- Laundry: Main Level
Features
- Basement: Full
- Attic: Partially Finished,Walk-up
- Number of fireplaces: 2
Interior area
- Total structure area: 3,004
- Total interior livable area: 3,004 sqft
- Finished area above ground: 3,004
Property
Parking
- Total spaces: 4
- Parking features: Attached, Off Street, Driveway
- Attached garage spaces: 1
- Has uncovered spaces: Yes
Features
- Exterior features: Stone Wall
Lot
- Size: 0.98 Acres
- Features: Level, Open Lot
Details
- Additional structures: Shed(s)
- Parcel number: 873788
- Zoning: 2
Construction
Type & style
- Home type: SingleFamily
- Architectural style: Colonial
- Property subtype: Single Family Residence
Materials
- Wood Siding
- Foundation: Stone
- Roof: Asphalt
Condition
- New construction: No
- Year built: 1730
Utilities & green energy
- Sewer: Septic Tank
- Water: Well
Community & neighborhood
Community
- Community features: Golf
Location
- Region: Sharon
- Subdivision: Ellsworth
Price history
| Date | Event | Price |
|---|---|---|
| 6/6/2025 | Sold | $1,175,000-9.3%$391/sqft |
Source: | ||
| 5/6/2025 | Pending sale | $1,295,000$431/sqft |
Source: | ||
| 4/2/2025 | Listed for sale | $1,295,000+264.8%$431/sqft |
Source: | ||
| 5/4/2017 | Sold | $355,000+1.7%$118/sqft |
Source: Public Record Report a problem | ||
| 3/13/2017 | Listed for sale | $349,000$116/sqft |
Source: William Pitt Sotheby's International Realty #L10202122 Report a problem | ||
Public tax history
| Year | Property taxes | Tax assessment |
|---|---|---|
| 2025 | $6,060 +9.2% | $543,500 +3.3% |
| 2024 | $5,548 +14.8% | $525,900 +56.8% |
| 2023 | $4,831 | $335,500 |
Find assessor info on the county website
Neighborhood: 06069
Nearby schools
GreatSchools rating
- NASharon Center SchoolGrades: K-8Distance: 4.2 mi
- 5/10Housatonic Valley Regional High SchoolGrades: 9-12Distance: 8 mi
Schools provided by the listing agent
- Elementary: Sharon Center
- High: Housatonic
Source: Smart MLS. This data may not be complete. We recommend contacting the local school district to confirm school assignments for this home.

Get pre-qualified for a loan
At Zillow Home Loans, we can pre-qualify you in as little as 5 minutes with no impact to your credit score.An equal housing lender. NMLS #10287.
Sell for more on Zillow
Get a free Zillow Showcase℠ listing and you could sell for .
$1,206,400
2% more+ $24,128
With Zillow Showcase(estimated)
$1,230,528
