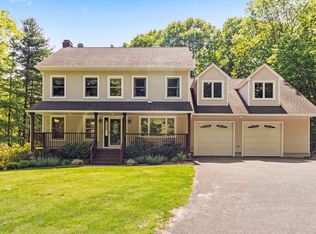The Prettiest Home in Killingworth This home is appealing from the exterior Victorian design elements including a gracious front porch, and distinctive trim, to the fabulous floor plan with uncommon features including high ceilings, multiple windows and bays. The main floor is fabulous, in addition to the eat-in spacious kitchen with new quartz counter tops and large island, double ovens and propane cooktop, there's a family room with stone fireplace, formal living room with wet bar with cherry cabinetry, dining room with bay, and open sun room/studio. The first floor also includes a bedroom, full bath and laundry room The second floor has a large master suite with fireplace, sitting area, walk-in closet, and large marble bath with double sinks, jetted tub, and stall shower. Two additional bedrooms are on this level, one with a distinctive vaulted ceiling. The lowest walk-out level has a lot of flexibility for a variety of needs. The 1000 plus square feet finished lower level is amazing. Consider an in-law or au pair suite, home office, playroom, media room, or exercise studio. See the floor plan to visualize the variety of spaces in this light filled lower level. There is also a sauna and tons of additional storage space. The icing on the cake is the great location which is not far from I-95, shopping, beaches, and trains. Make an appointment and see for yourself Great photos, but even better in person
This property is off market, which means it's not currently listed for sale or rent on Zillow. This may be different from what's available on other websites or public sources.
