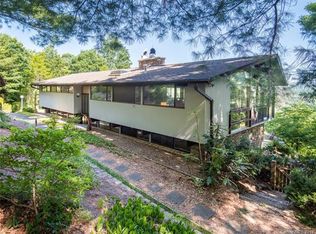Closed
$2,100,000
3 Dry Ridge Rd, Asheville, NC 28804
5beds
3,382sqft
Single Family Residence
Built in 1972
1.27 Acres Lot
$1,995,200 Zestimate®
$621/sqft
$5,164 Estimated rent
Home value
$1,995,200
$1.84M - $2.17M
$5,164/mo
Zestimate® history
Loading...
Owner options
Explore your selling options
What's special
Welcome to the ultimate pad perched on top of Lakeview Park. Luxury meets cool in this original "Deck House" blending midcentury and modern aesthetics with stunning mountain views. Entertain away on the main level with an expansive gourmet kitchen flowing into the dining and living room with vaulted ceilings and a stone fireplace. Then step outside to an expansive 1270 sqft of decks to your swim spa overlooking the mountains. Decks included a covered sitting area, outdoor dining, and pool decking. Conveniently, the main level has an office/bedroom and a fully updated primary ensuite with a spa bath. The lower level has 3 versatile bedrooms and 2 baths on either side of a family/rec room with another fireplace. Both levels have linear wrap-around windows to connect harmoniously with the sun, nature, and our amazing mountains. Looking for that California lifestyle in our mountains? This is it! (Agent is the owner)
Zillow last checked: 8 hours ago
Listing updated: March 27, 2024 at 12:56pm
Listing Provided by:
Kelly Erin-Spinney hello@modernasheville.com,
Keller Williams Professionals,
Troy Winterrowd,
Keller Williams Professionals
Bought with:
Bob Gardner
Allen Tate/Beverly-Hanks Asheville-Downtown
Source: Canopy MLS as distributed by MLS GRID,MLS#: 4109327
Facts & features
Interior
Bedrooms & bathrooms
- Bedrooms: 5
- Bathrooms: 4
- Full bathrooms: 3
- 1/2 bathrooms: 1
- Main level bedrooms: 2
Primary bedroom
- Features: Vaulted Ceiling(s), Walk-In Closet(s)
- Level: Main
- Area: 206.34 Square Feet
- Dimensions: 13' 10" X 14' 11"
Primary bedroom
- Level: Main
Kitchen
- Level: Main
- Area: 367.6 Square Feet
- Dimensions: 13' 10" X 26' 7"
Kitchen
- Level: Main
Living room
- Features: Vaulted Ceiling(s)
- Level: Main
- Area: 428.45 Square Feet
- Dimensions: 18' 2" X 23' 7"
Living room
- Level: Main
Heating
- Central, Ductless, Electric, ENERGY STAR Qualified Equipment, Forced Air, Heat Pump, Radiant Floor
Cooling
- Central Air, Ductless, Electric, ENERGY STAR Qualified Equipment, Heat Pump
Appliances
- Included: Bar Fridge, Convection Oven, Dishwasher, Disposal, Down Draft, Dryer, Electric Oven, Gas Cooktop, Gas Water Heater, Microwave, Refrigerator, Tankless Water Heater, Wall Oven, Washer, Wine Refrigerator
- Laundry: Electric Dryer Hookup, Utility Room, Main Level
Features
- Breakfast Bar, Hot Tub, Kitchen Island, Pantry, Vaulted Ceiling(s)(s)
- Flooring: Cork, Tile
- Doors: French Doors, Insulated Door(s), Pocket Doors, Storm Door(s)
- Windows: Skylight(s)
- Basement: Exterior Entry,Interior Entry,Storage Space,Walk-Out Access
- Fireplace features: Family Room, Living Room, Wood Burning
Interior area
- Total structure area: 2,082
- Total interior livable area: 3,382 sqft
- Finished area above ground: 2,082
- Finished area below ground: 1,300
Property
Parking
- Total spaces: 2
- Parking features: Attached Carport
- Carport spaces: 2
Features
- Levels: Multi/Split
- Patio & porch: Covered, Deck, Rear Porch
- Exterior features: Fire Pit
- Has spa: Yes
- Spa features: Heated, Interior Hot Tub
- Fencing: Back Yard,Fenced,Partial
- Has view: Yes
- View description: City, Long Range, Mountain(s), Year Round
Lot
- Size: 1.27 Acres
- Features: Level, Sloped, Wooded
Details
- Additional structures: Shed(s)
- Parcel number: 974028056200000
- Zoning: RS2
- Special conditions: Standard
- Other equipment: Generator
Construction
Type & style
- Home type: SingleFamily
- Architectural style: Contemporary,Modern,Post and Beam,Ranch
- Property subtype: Single Family Residence
Materials
- Stone Veneer, Wood
- Roof: Shingle
Condition
- New construction: No
- Year built: 1972
Details
- Builder model: Acorn Deck House | 727
Utilities & green energy
- Sewer: Public Sewer
- Water: City
- Utilities for property: Cable Available, Fiber Optics, Underground Power Lines
Community & neighborhood
Security
- Security features: Carbon Monoxide Detector(s), Radon Mitigation System, Smoke Detector(s)
Location
- Region: Asheville
- Subdivision: Lakeview Park
Other
Other facts
- Listing terms: Cash,Conventional
- Road surface type: Asphalt, Paved
Price history
| Date | Event | Price |
|---|---|---|
| 3/25/2024 | Sold | $2,100,000+5%$621/sqft |
Source: | ||
| 3/16/2024 | Pending sale | $2,000,000+227.3%$591/sqft |
Source: | ||
| 8/17/2018 | Sold | $611,000-14.5%$181/sqft |
Source: | ||
| 2/9/2018 | Pending sale | $715,000$211/sqft |
Source: Keller Williams Professionals #3300254 Report a problem | ||
| 10/5/2017 | Price change | $715,000-4.7%$211/sqft |
Source: Asheville #3300254 Report a problem | ||
Public tax history
| Year | Property taxes | Tax assessment |
|---|---|---|
| 2025 | $11,065 +30.9% | $1,007,300 +23.1% |
| 2024 | $8,453 +2.6% | $818,200 |
| 2023 | $8,241 +1% | $818,200 |
Find assessor info on the county website
Neighborhood: 28804
Nearby schools
GreatSchools rating
- 4/10Ira B Jones ElementaryGrades: PK-5Distance: 1.3 mi
- 7/10Asheville MiddleGrades: 6-8Distance: 4.1 mi
- 7/10School Of Inquiry And Life ScienceGrades: 9-12Distance: 5 mi
Schools provided by the listing agent
- Elementary: Asheville City
- Middle: Asheville
- High: Asheville
Source: Canopy MLS as distributed by MLS GRID. This data may not be complete. We recommend contacting the local school district to confirm school assignments for this home.
Get a cash offer in 3 minutes
Find out how much your home could sell for in as little as 3 minutes with a no-obligation cash offer.
Estimated market value
$1,995,200
Get a cash offer in 3 minutes
Find out how much your home could sell for in as little as 3 minutes with a no-obligation cash offer.
Estimated market value
$1,995,200
