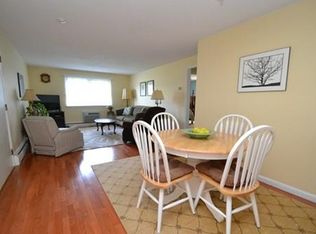Don't miss this beautiful second floor unit in sought-after south Acton area at great price! Sun filled unit with windows from three sides. Unit is in quite side of complex far away from street/train noise. Brand new laminate floor throughout. Open kitchen is bright and delightful with new granite counter-top, new backsplash, a center island and newer dishwasher & range. Kitchen opens to dining area & flows to sunny and large living room. Two decent size bedrooms have big closets with closet organizer installed. Sparkling bathroom with large cabinet. Extra storage and laundry in basement. Heat and hot water included in condo fee. Sewer betterment paid in full. Enjoy outdoor activities with Inground swimming pool, tennis court, playground and grill area. Easy commute to major routes, schools, shops, hospital and commuter rail. Excellent schools in ACTON!
This property is off market, which means it's not currently listed for sale or rent on Zillow. This may be different from what's available on other websites or public sources.
