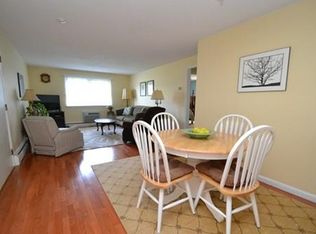Cozy and move in ready one bedroom to rent. It offers a cute kitchen with newer range, refrigerator, microwave, wall air conditioner, flooring, ceiling light fixtures and much more. Extra storage right outside the unit. This complex offers inground swimming pool, tennis court, playground and 2 assigned parking spaces. Convenient shopping plazas (Trader Joe's, supermarket, CVS, and more) short drive away en route from Boston. MBTA commuter rail and an easy drive to routes 2 and 495. Rent includes heat and hot water. Both Heat and hot water are included in the rent. Tenants pay electricity and WIFI
This property is off market, which means it's not currently listed for sale or rent on Zillow. This may be different from what's available on other websites or public sources.
