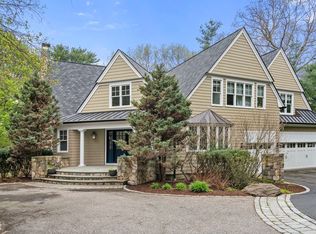Sold for $3,199,000 on 07/22/25
$3,199,000
3 Drumlin Rd, Weston, MA 02493
5beds
6,930sqft
Single Family Residence
Built in 1999
1.06 Acres Lot
$3,153,800 Zestimate®
$462/sqft
$10,580 Estimated rent
Home value
$3,153,800
$2.93M - $3.41M
$10,580/mo
Zestimate® history
Loading...
Owner options
Explore your selling options
What's special
Beautiful custom five bed perfectly located in the desirable south side of Weston. Set back in a quiet neighborhood just minutes from Wellesley center with access to amazing top rated Weston public schools and The Rivers School, as well as easy commuting throughout the greater Boston area. Located at the top of a private cul-de-sac with a beautiful, flat backyard and amazing bluestone patio, the grounds are nearly as amazing as the house. Spectacular details abound, from the grand two-story entry foyer with domed ceiling, full floor plan living room with custom beam ceiling, to the family room with fireplace and French doors to the backyard patio. A stunning sun room and dining area flows into the immaculate kitchen with custom cabinetry, double ovens, professional range and large walk in pantry. Second floor features the five large bedrooms including a beautiful master suite. The fully finished lower level features the rec room and gym, a full bath, and great storage.
Zillow last checked: 8 hours ago
Listing updated: July 23, 2025 at 11:29am
Listed by:
Xu Huang 781-566-2999,
Blue Ocean Realty, LLC 617-206-5700,
Rose Hall 857-207-7579
Bought with:
Felicia Captain
Coldwell Banker Realty - Wellesley
Source: MLS PIN,MLS#: 73366693
Facts & features
Interior
Bedrooms & bathrooms
- Bedrooms: 5
- Bathrooms: 5
- Full bathrooms: 4
- 1/2 bathrooms: 1
Primary bedroom
- Features: Bathroom - Full, Ceiling Fan(s), Walk-In Closet(s), Flooring - Wood
- Level: Second
Bedroom 2
- Features: Ceiling Fan(s), Closet, Flooring - Wall to Wall Carpet, Window(s) - Bay/Bow/Box
- Level: Second
Bedroom 3
- Features: Ceiling Fan(s), Closet, Flooring - Wall to Wall Carpet, Window(s) - Bay/Bow/Box
- Level: Second
Bedroom 4
- Features: Bathroom - Full, Ceiling Fan(s), Closet, Flooring - Wall to Wall Carpet, Window(s) - Bay/Bow/Box
- Level: Second
Bedroom 5
- Features: Flooring - Wall to Wall Carpet, Window(s) - Bay/Bow/Box
- Level: Second
Primary bathroom
- Features: Yes
Bathroom 1
- Level: Second
Bathroom 2
- Level: Second
Bathroom 3
- Level: Basement
Dining room
- Features: Flooring - Wood, Window(s) - Bay/Bow/Box
- Level: First
Family room
- Features: Flooring - Wood
- Level: First
Kitchen
- Features: Flooring - Stone/Ceramic Tile, Dining Area, Countertops - Stone/Granite/Solid, Kitchen Island, Stainless Steel Appliances, Gas Stove
- Level: First
Living room
- Features: Coffered Ceiling(s), Flooring - Wood, Window(s) - Bay/Bow/Box, French Doors, Exterior Access, Lighting - Overhead
- Level: First
Office
- Level: First
Heating
- Forced Air, Natural Gas
Cooling
- Central Air
Appliances
- Laundry: Second Floor
Features
- Exercise Room, Game Room, Sun Room, Office, Central Vacuum
- Flooring: Wood, Tile, Carpet
- Doors: French Doors
- Basement: Full,Finished,Bulkhead
- Number of fireplaces: 3
- Fireplace features: Family Room, Living Room, Master Bedroom
Interior area
- Total structure area: 6,930
- Total interior livable area: 6,930 sqft
- Finished area above ground: 4,982
- Finished area below ground: 1,948
Property
Parking
- Total spaces: 15
- Parking features: Attached, Garage Door Opener, Garage Faces Side, Paved Drive, Paved
- Attached garage spaces: 3
- Uncovered spaces: 12
Features
- Patio & porch: Patio
- Exterior features: Patio, Rain Gutters, Sprinkler System
Lot
- Size: 1.06 Acres
Details
- Parcel number: M:065.0 L:0014 S:010.0,3688013
- Zoning: RES
Construction
Type & style
- Home type: SingleFamily
- Architectural style: Colonial
- Property subtype: Single Family Residence
Materials
- Frame
- Foundation: Concrete Perimeter
- Roof: Shingle
Condition
- Year built: 1999
Utilities & green energy
- Sewer: Private Sewer
- Water: Public
- Utilities for property: for Gas Oven
Community & neighborhood
Security
- Security features: Security System
Location
- Region: Weston
Price history
| Date | Event | Price |
|---|---|---|
| 7/22/2025 | Sold | $3,199,000$462/sqft |
Source: MLS PIN #73366693 Report a problem | ||
| 4/30/2025 | Listed for sale | $3,199,000+64.1%$462/sqft |
Source: MLS PIN #73366693 Report a problem | ||
| 8/5/2020 | Sold | $1,950,000+0.1%$281/sqft |
Source: Public Record Report a problem | ||
| 6/24/2020 | Listed for sale | $1,949,000+39.2%$281/sqft |
Source: Coldwell Banker Residential Brokerage - Weston #72679836 Report a problem | ||
| 10/6/1999 | Sold | $1,400,000$202/sqft |
Source: Public Record Report a problem | ||
Public tax history
| Year | Property taxes | Tax assessment |
|---|---|---|
| 2025 | $28,071 +2% | $2,528,900 +2.1% |
| 2024 | $27,533 +0.4% | $2,476,000 +6.9% |
| 2023 | $27,432 +2.3% | $2,316,900 +10.7% |
Find assessor info on the county website
Neighborhood: 02493
Nearby schools
GreatSchools rating
- 10/10Woodland Elementary SchoolGrades: PK-3Distance: 3.2 mi
- 8/10Weston Middle SchoolGrades: 6-8Distance: 1.8 mi
- 9/10Weston High SchoolGrades: 9-12Distance: 1.7 mi
Schools provided by the listing agent
- Elementary: Woodland
- Middle: Weston Ms
- High: Weston Hs
Source: MLS PIN. This data may not be complete. We recommend contacting the local school district to confirm school assignments for this home.
Get a cash offer in 3 minutes
Find out how much your home could sell for in as little as 3 minutes with a no-obligation cash offer.
Estimated market value
$3,153,800
Get a cash offer in 3 minutes
Find out how much your home could sell for in as little as 3 minutes with a no-obligation cash offer.
Estimated market value
$3,153,800
