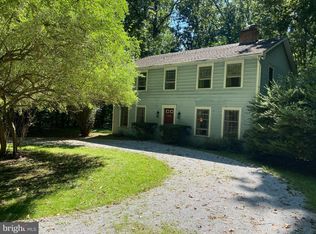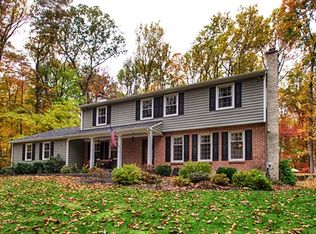Here is your chance to build your dream home in the award winning Downingtown School District! 1.1 acre lot located across the road from the Struble Trail! Public sewer main has been installed and is now available to each lot. The sewer tap and tie-in fee is $4,945.01. Also for sale is an adjoining 1 acre lot (MLS #6690070) and home on 2.00 acres (MLS #6688912).
This property is off market, which means it's not currently listed for sale or rent on Zillow. This may be different from what's available on other websites or public sources.

