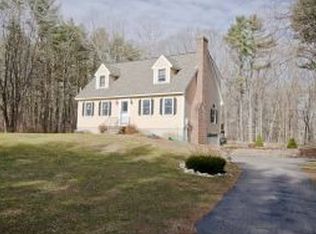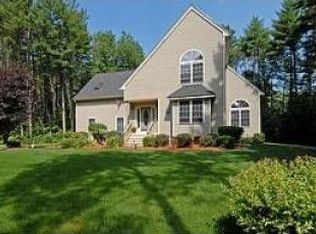Closed
$600,000
3 Douglas Way, Eliot, ME 03903
3beds
1,741sqft
Single Family Residence
Built in 1988
1.06 Acres Lot
$666,200 Zestimate®
$345/sqft
$3,091 Estimated rent
Home value
$666,200
$633,000 - $700,000
$3,091/mo
Zestimate® history
Loading...
Owner options
Explore your selling options
What's special
This handsome colonial will surely catch your eye and its convenient location and homey comforts will convince you that your search for a home is now over!
Just 2 miles to the I-95 ramp, minutes to Portsmouth.
First level master with two good sized second level bedrooms. Large Livingroom with fireplace and a formal dining area. Squeaky clean and ready to move into.
The yard is more than great with plenty of room to do those things you have been wanting to. You'll love the neighborhood of similar homes on Douglas Way which is a short dead end cul-de-sac.
Showings begin on Friday September 8, Open house on Saturday.
The home and septic system have been inspected and a copy of the reports are available to you after your viewing.
Zillow last checked: 8 hours ago
Listing updated: September 05, 2024 at 08:05pm
Listed by:
RE/MAX Shoreline
Bought with:
Non MREIS Agency
Source: Maine Listings,MLS#: 1570932
Facts & features
Interior
Bedrooms & bathrooms
- Bedrooms: 3
- Bathrooms: 2
- Full bathrooms: 2
Bedroom 1
- Features: Cathedral Ceiling(s), Full Bath
- Level: First
- Area: 273 Square Feet
- Dimensions: 21 x 13
Bedroom 2
- Level: Second
- Area: 187 Square Feet
- Dimensions: 17 x 11
Bedroom 3
- Level: Second
- Area: 168 Square Feet
- Dimensions: 16 x 10.5
Dining room
- Level: First
- Area: 132.25 Square Feet
- Dimensions: 11.5 x 11.5
Kitchen
- Level: First
- Area: 161 Square Feet
- Dimensions: 14 x 11.5
Living room
- Features: Wood Burning Fireplace
- Level: First
- Area: 207 Square Feet
- Dimensions: 18 x 11.5
Heating
- Baseboard, Hot Water, Zoned
Cooling
- Other, Heat Pump
Appliances
- Included: Dishwasher, Dryer, Electric Range, Refrigerator, Washer
Features
- 1st Floor Bedroom, 1st Floor Primary Bedroom w/Bath, Bathtub, Shower
- Flooring: Carpet, Vinyl, Wood
- Basement: Interior Entry,Full
- Number of fireplaces: 1
Interior area
- Total structure area: 1,741
- Total interior livable area: 1,741 sqft
- Finished area above ground: 1,741
- Finished area below ground: 0
Property
Parking
- Total spaces: 2
- Parking features: Paved, 5 - 10 Spaces, Off Street, Garage Door Opener, Underground, Basement
- Garage spaces: 2
Features
- Patio & porch: Deck
- Has view: Yes
- View description: Trees/Woods
Lot
- Size: 1.06 Acres
- Features: Near Turnpike/Interstate, Near Town, Neighborhood, Suburban, Corner Lot, Cul-De-Sac, Level, Landscaped
Details
- Parcel number: ELIOM15B29L9
- Zoning: village
- Other equipment: Internet Access Available
Construction
Type & style
- Home type: SingleFamily
- Architectural style: Colonial,Garrison
- Property subtype: Single Family Residence
Materials
- Wood Frame, Clapboard, Wood Siding
- Roof: Composition,Shingle
Condition
- Year built: 1988
Utilities & green energy
- Electric: Circuit Breakers
- Water: Public
Community & neighborhood
Location
- Region: Eliot
Other
Other facts
- Road surface type: Paved
Price history
| Date | Event | Price |
|---|---|---|
| 9/22/2023 | Sold | $600,000$345/sqft |
Source: | ||
| 9/9/2023 | Pending sale | $600,000$345/sqft |
Source: | ||
| 9/8/2023 | Listed for sale | $600,000$345/sqft |
Source: | ||
Public tax history
| Year | Property taxes | Tax assessment |
|---|---|---|
| 2024 | $4,728 +7.7% | $399,000 +11.4% |
| 2023 | $4,389 +4.3% | $358,300 +3% |
| 2022 | $4,210 -8.2% | $347,900 +2.4% |
Find assessor info on the county website
Neighborhood: South Eliot
Nearby schools
GreatSchools rating
- 9/10Eliot Elementary SchoolGrades: PK-3Distance: 0.4 mi
- 8/10Marshwood Middle SchoolGrades: 6-8Distance: 2.5 mi
- 9/10Marshwood High SchoolGrades: 9-12Distance: 5.7 mi

Get pre-qualified for a loan
At Zillow Home Loans, we can pre-qualify you in as little as 5 minutes with no impact to your credit score.An equal housing lender. NMLS #10287.
Sell for more on Zillow
Get a free Zillow Showcase℠ listing and you could sell for .
$666,200
2% more+ $13,324
With Zillow Showcase(estimated)
$679,524
