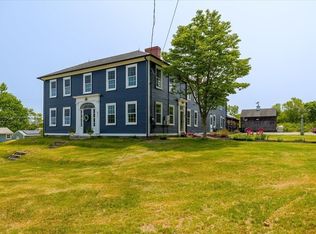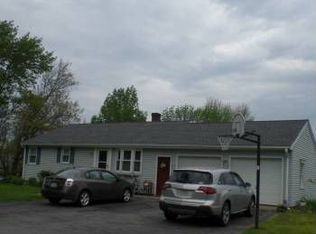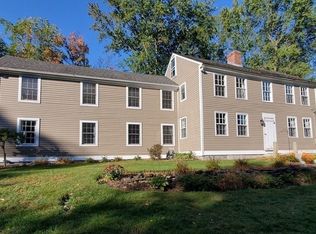Charming and bright ranch on spacious corner lot. Open concept floor plan with combo living dining area. Large kitchen with plenty of cabinet space. The kitchen opens to a great deck overlooking the backyard. Three nice size bedrooms. Master bedroom has full bath with shower. Baby's bedroom new laminate flooring. Many windows throughout the home bring in natural sunlight. Two separate detached garages. One garage over sized and also serves as a workshop. Partially finished walkout basement including bathroom waiting for your finishing touches. Very well maintained and pride of ownership shows. Newly painted exterior including both garages and back deck. Most of the interior is recently painted. Large landscaped yard. Recent septic system 2015. Many area amenities. Schedule a showing and come see for yourself.
This property is off market, which means it's not currently listed for sale or rent on Zillow. This may be different from what's available on other websites or public sources.


