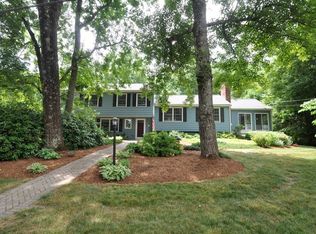Well maintained multi-level, single family house with living room cathedral ceiling and picturesque windows overlooking backyard garden and conservation land, front lobby picturesque window overlooks front driveway and street, totally remodeled granite counter top, cherry cabinet, updated bathrooms, roof, hot water tank, new backyard patio, 200 amps electric service, asphalt driveway, high efficient forced hot water gas heating with 5 zones, electric cooking (also gas cooking is an easy connections). Owner has option to select one of 4 Acton elementary schools and ABHS. Quiet subdivision neighborhood walk-able to 4 restaurants and commercial area of Acton School District , less than min walk to 2 elementary schools, Junior High and High Schools. Natural lover's heaven to watch/listen birds from inside the house which is neighboring to Acton Recreation area for hiking, snow shoeing, and joggle.
This property is off market, which means it's not currently listed for sale or rent on Zillow. This may be different from what's available on other websites or public sources.
