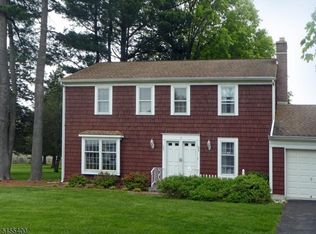Much sought after "World's Fair" neighborhood**Bright & airy updated kitchen w granite counters and recessed lighting**Custom woodworking including shelving and exposed beams in living room**Unique floor plan offers dual master bedrooms (upstairs & downstairs)**Many areas freshly painted**Engineered wood flooring throughout**Updated bathrooms**Peaceful rear yard features patio, pergola, wooden swing, fire pit and shed**Stores, banks, gyms,& pharmacies nearby** Close to Rutgers & Princeton and area hospitals**Easy access to NYC trains/bus, Routes 287,22,78 18, NJ Turnpike & GS Parkway**Large dining room features "inactive" fireplace that would require insert to be used**
This property is off market, which means it's not currently listed for sale or rent on Zillow. This may be different from what's available on other websites or public sources.
