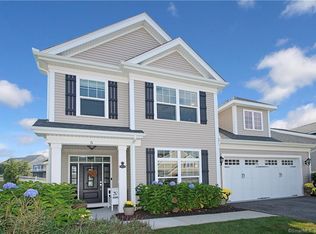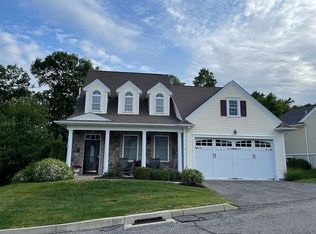Sold for $570,000 on 06/01/23
$570,000
3 Dogwood Lane #3, Beacon Falls, CT 06403
3beds
3,378sqft
Condominium
Built in 2016
-- sqft lot
$642,200 Zestimate®
$169/sqft
$3,737 Estimated rent
Home value
$642,200
$610,000 - $681,000
$3,737/mo
Zestimate® history
Loading...
Owner options
Explore your selling options
What's special
The ONLY Chatfield Farms Resale on the Market! MOVE RIGHT INTO this YOUNG, TURNKEY Desirable EXTENDED "Jefferson" Model Single Family Detached Home in Award Winning 55+ Community! 3 Dogwood is a True 3 Bedroom, 2.5 Bath Home. Bright & Tastefully Decorated, w an Open Layout & BONUS Partially Fin Bsmt, and situated in Prime Location Close to Clubhouse & Pool/Pickleball Courts! Fantastic Floorplan w Office/Den w French Drs, Dining Area, Great Room w Gas FP & Gorgeous White Eat In Kitchen w Granite, Stainlss Appl, Lg Island, Breakfast Nook w Cathedral Ceiling, Primary Bed Ensuite w WI Closet, Addt'l Closet, & Lg Primary Bath w Tiled Glassed WI Shower In Addition to Jacuzzi Tub (Most Homes do not Offer Both!), Double Sinks/Granite, Main Fl Laundry, & Powder Rm. Upstairs Boasts Another Level of Living Space w 2 Lg Beds (One w WI Closet), Full Bath w Tub/Shower, & Spacious Loft - Perfect for Guests, Adult Children or Grandchildren, Huge Partially Fin LL along w Unf Areas w Shelving for Storage/Workshop, 2 Car Att Gar, Trex Deck & Awning and Beautiful Fountain Water Feature Creates Beautiful Outdoor Space! Voted "Best OVER 55 Community with a Resort Lifestyle", Chatfield Farms is an unparalleled Luxury Adult Active Gated Complex tucked away in a scenic 200+ Ac w Activities for All, Multi-Million Dollar Clubhouse, Ingrnd Heated Pool, Spa, Health Club/Exercise Rm, Nature Trls, Pickle Ball/Bocce Cts, Firepit, Close to Rts 8, 84, & Merritt Pkwy w Easy Access to NH, Hartfd, Boston & NYC!
Zillow last checked: 8 hours ago
Listing updated: June 01, 2023 at 07:06pm
Listed by:
Mela Veltri Case 203-209-8403,
Coldwell Banker Realty 860-231-2600
Bought with:
Denise Iannucci
Coldwell Banker Realty
Source: Smart MLS,MLS#: 170549129
Facts & features
Interior
Bedrooms & bathrooms
- Bedrooms: 3
- Bathrooms: 3
- Full bathrooms: 2
- 1/2 bathrooms: 1
Primary bedroom
- Features: Ceiling Fan(s), Full Bath, Walk-In Closet(s), Wall/Wall Carpet
- Level: Main
- Area: 247.16 Square Feet
- Dimensions: 16.7 x 14.8
Bedroom
- Features: Wall/Wall Carpet
- Level: Upper
- Area: 167.91 Square Feet
- Dimensions: 11.9 x 14.11
Bedroom
- Features: Walk-In Closet(s), Wall/Wall Carpet
- Level: Upper
- Area: 278.89 Square Feet
- Dimensions: 15.4 x 18.11
Primary bathroom
- Features: Double-Sink, Granite Counters, Stall Shower, Tile Floor, Whirlpool Tub
- Level: Main
- Area: 163.62 Square Feet
- Dimensions: 10.1 x 16.2
Bathroom
- Features: Tile Floor
- Level: Main
Bathroom
- Features: Tile Floor, Tub w/Shower
- Level: Upper
- Area: 50.84 Square Feet
- Dimensions: 8.2 x 6.2
Dining room
- Features: Hardwood Floor
- Level: Main
- Area: 126.44 Square Feet
- Dimensions: 11.6 x 10.9
Great room
- Features: Ceiling Fan(s), Gas Log Fireplace, Hardwood Floor
- Level: Main
- Area: 334.32 Square Feet
- Dimensions: 19.9 x 16.8
Kitchen
- Features: Cathedral Ceiling(s), Granite Counters, Hardwood Floor, Kitchen Island, Pantry
- Level: Main
- Area: 553.7 Square Feet
- Dimensions: 22.6 x 24.5
Loft
- Features: Wall/Wall Carpet
- Level: Upper
- Area: 141.25 Square Feet
- Dimensions: 12.5 x 11.3
Office
- Features: French Doors, Wall/Wall Carpet
- Level: Main
- Area: 70.07 Square Feet
- Dimensions: 9.1 x 7.7
Rec play room
- Features: Vinyl Floor
- Level: Lower
- Area: 693.53 Square Feet
- Dimensions: 31.1 x 22.3
Heating
- Forced Air, Zoned, Natural Gas
Cooling
- Ceiling Fan(s), Central Air, Zoned
Appliances
- Included: Gas Range, Microwave, Refrigerator, Dishwasher, Washer, Dryer, Tankless Water Heater
- Laundry: Main Level
Features
- Wired for Data, Open Floorplan
- Windows: Thermopane Windows
- Basement: Full,Partially Finished,Heated,Cooled,Hatchway Access,Sump Pump
- Attic: Access Via Hatch
- Number of fireplaces: 1
- Fireplace features: Insert
- Common walls with other units/homes: End Unit
Interior area
- Total structure area: 3,378
- Total interior livable area: 3,378 sqft
- Finished area above ground: 2,578
- Finished area below ground: 800
Property
Parking
- Total spaces: 2
- Parking features: Attached, Paved, Secured, Garage Door Opener
- Attached garage spaces: 2
Accessibility
- Accessibility features: 32" Minimum Door Widths, Accessible Hallway(s), Multiple Entries/Exits
Features
- Stories: 2
- Patio & porch: Deck, Porch
- Exterior features: Awning(s), Rain Gutters, Lighting, Sidewalk
- Has private pool: Yes
- Pool features: In Ground, Pool/Spa Combo, Heated
Lot
- Features: Level
Details
- Parcel number: 2654075
- Zoning: RES
Construction
Type & style
- Home type: Condo
- Architectural style: Ranch
- Property subtype: Condominium
- Attached to another structure: Yes
Materials
- Vinyl Siding
Condition
- New construction: No
- Year built: 2016
Details
- Builder model: Jefferson
Utilities & green energy
- Sewer: Public Sewer
- Water: Public
- Utilities for property: Underground Utilities
Green energy
- Green verification: ENERGY STAR Certified Homes
- Energy efficient items: Windows
Community & neighborhood
Security
- Security features: Security System
Community
- Community features: Adult Community 55, Golf, Health Club, Library, Medical Facilities, Park, Public Rec Facilities, Putting Green, Shopping/Mall
Senior living
- Senior community: Yes
Location
- Region: Beacon Falls
HOA & financial
HOA
- Has HOA: Yes
- HOA fee: $425 monthly
- Amenities included: Bocci Court, Clubhouse, Exercise Room/Health Club, Guest Parking, Health Club, Paddle Tennis, Pool, Management
- Services included: Maintenance Grounds, Trash, Snow Removal, Insurance
Price history
| Date | Event | Price |
|---|---|---|
| 6/1/2023 | Sold | $570,000-1.7%$169/sqft |
Source: | ||
| 5/2/2023 | Contingent | $579,900$172/sqft |
Source: | ||
| 2/9/2023 | Listed for sale | $579,900+10.5%$172/sqft |
Source: | ||
| 5/6/2021 | Listing removed | -- |
Source: | ||
| 5/4/2021 | Price change | $525,000-1.9%$155/sqft |
Source: | ||
Public tax history
Tax history is unavailable.
Neighborhood: 06403
Nearby schools
GreatSchools rating
- 8/10Laurel Ledge SchoolGrades: PK-5Distance: 1.7 mi
- 6/10Long River Middle SchoolGrades: 6-8Distance: 6.3 mi
- 7/10Woodland Regional High SchoolGrades: 9-12Distance: 2.2 mi
Schools provided by the listing agent
- Elementary: Laurel Ledge
- Middle: Long River
- High: Woodland Regional
Source: Smart MLS. This data may not be complete. We recommend contacting the local school district to confirm school assignments for this home.

Get pre-qualified for a loan
At Zillow Home Loans, we can pre-qualify you in as little as 5 minutes with no impact to your credit score.An equal housing lender. NMLS #10287.
Sell for more on Zillow
Get a free Zillow Showcase℠ listing and you could sell for .
$642,200
2% more+ $12,844
With Zillow Showcase(estimated)
$655,044
