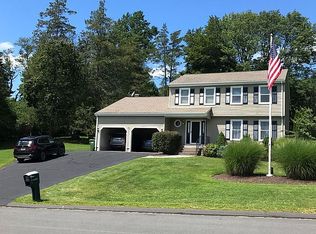Sold for $585,000 on 05/05/23
$585,000
3 Doerring Drive, Cromwell, CT 06416
3beds
2,858sqft
Single Family Residence
Built in 1988
0.7 Acres Lot
$667,200 Zestimate®
$205/sqft
$3,694 Estimated rent
Home value
$667,200
$634,000 - $701,000
$3,694/mo
Zestimate® history
Loading...
Owner options
Explore your selling options
What's special
Welcome to this stunning contemporary colonial located on a peaceful cul-de-sac, surrounded by a private and lightly wooded lot. This home has been completely remodeled with an entertaining floor plan, making it perfect for hosting gatherings with friends and family.The gourmet kitchen boasts a center island, stainless steel appliances, and beautiful granite countertops. The first-floor laundry room and mudroom add convenience to everyday living, and the oversized 2-car garage provides plenty of space for vehicles and storage. The dining room features vaulted ceilings and a skylight, adding a touch of elegance to your dining experience. The sunken family room with fireplace leads out to an oversized deck, perfect for outdoor entertaining and relaxation.Retreat to the primary suite, which features a beautifully remodeled bathroom with double sinks and a soaking tub. There are two additional bedrooms and another full bathroom on the second level.The finished heated lower level with a full bath is ideal for a home office, gym, or yoga studio. Relax and refresh in the inground pool during the hot summer months.This home is truly a must-see, combining both style and comfort in a peaceful and private setting situated in a enclave of 6 homes. Convenient location for commuting to Hartford or New Haven. Enjoy the TPC this summer if you love golf, visit the nearby Connecticut river with boating opportunities. Schedule your tour today and come see all that this home has to offer!
Zillow last checked: 8 hours ago
Listing updated: July 09, 2024 at 08:17pm
Listed by:
MJ Agostini 860-995-9665,
RE/MAX Right Choice 860-788-7001
Bought with:
Nicola DeLuca, RES.0824445
eXp Realty
Source: Smart MLS,MLS#: 170548199
Facts & features
Interior
Bedrooms & bathrooms
- Bedrooms: 3
- Bathrooms: 4
- Full bathrooms: 3
- 1/2 bathrooms: 1
Primary bedroom
- Features: Cathedral Ceiling(s), Ceiling Fan(s), Double-Sink, Full Bath, Hardwood Floor
- Level: Upper
- Area: 224.1 Square Feet
- Dimensions: 16.6 x 13.5
Bedroom
- Features: Walk-In Closet(s), Wall/Wall Carpet
- Level: Upper
- Area: 119.48 Square Feet
- Dimensions: 11.6 x 10.3
Bedroom
- Features: Hardwood Floor
- Level: Upper
- Area: 121.54 Square Feet
- Dimensions: 11.8 x 10.3
Dining room
- Features: Bay/Bow Window, Skylight
- Level: Main
- Area: 194.3 Square Feet
- Dimensions: 14.5 x 13.4
Kitchen
- Features: Bay/Bow Window, Built-in Features, Granite Counters, Kitchen Island, Remodeled, Skylight
- Level: Main
- Area: 210.8 Square Feet
- Dimensions: 12.4 x 17
Living room
- Features: Fireplace, Hardwood Floor, Sliders, Sunken
- Level: Main
- Area: 222.44 Square Feet
- Dimensions: 16.6 x 13.4
Office
- Level: Lower
- Area: 148.83 Square Feet
- Dimensions: 12.1 x 12.3
Rec play room
- Features: Full Bath, Tile Floor, Wall/Wall Carpet
- Level: Lower
- Area: 552 Square Feet
- Dimensions: 24 x 23
Study
- Features: Ceiling Fan(s)
- Level: Main
- Area: 146.32 Square Feet
- Dimensions: 11.8 x 12.4
Heating
- Forced Air, Electric, Natural Gas
Cooling
- Ceiling Fan(s), Central Air
Appliances
- Included: Oven/Range, Microwave, Refrigerator, Dishwasher, Disposal, Washer, Dryer, Gas Water Heater
- Laundry: Main Level
Features
- Open Floorplan
- Windows: Thermopane Windows
- Basement: Full,Partially Finished,Liveable Space
- Attic: Access Via Hatch
- Number of fireplaces: 1
Interior area
- Total structure area: 2,858
- Total interior livable area: 2,858 sqft
- Finished area above ground: 2,054
- Finished area below ground: 804
Property
Parking
- Total spaces: 6
- Parking features: Detached, Garage Door Opener, Paved
- Garage spaces: 2
- Has uncovered spaces: Yes
Features
- Patio & porch: Deck, Patio, Porch
- Exterior features: Sidewalk, Underground Sprinkler
- Has private pool: Yes
- Pool features: In Ground, Vinyl
- Fencing: Electric
Lot
- Size: 0.70 Acres
- Features: Wetlands, Few Trees
Details
- Additional structures: Gazebo
- Parcel number: 2384589
- Zoning: R-25
Construction
Type & style
- Home type: SingleFamily
- Architectural style: Colonial,Contemporary
- Property subtype: Single Family Residence
Materials
- Clapboard, Wood Siding
- Foundation: Concrete Perimeter
- Roof: Asphalt
Condition
- New construction: No
- Year built: 1988
Utilities & green energy
- Sewer: Public Sewer
- Water: Public
- Utilities for property: Underground Utilities, Cable Available
Green energy
- Energy efficient items: Thermostat, Windows
Community & neighborhood
Community
- Community features: Golf, Medical Facilities, Near Public Transport
Location
- Region: Cromwell
Price history
| Date | Event | Price |
|---|---|---|
| 5/5/2023 | Sold | $585,000+7.3%$205/sqft |
Source: | ||
| 4/14/2023 | Contingent | $545,000$191/sqft |
Source: | ||
| 3/31/2023 | Listed for sale | $545,000+122.4%$191/sqft |
Source: | ||
| 4/16/2001 | Sold | $245,000+19.5%$86/sqft |
Source: Public Record | ||
| 2/1/2000 | Sold | $205,000-23.4%$72/sqft |
Source: Public Record | ||
Public tax history
| Year | Property taxes | Tax assessment |
|---|---|---|
| 2025 | $9,526 +2.4% | $309,400 |
| 2024 | $9,304 +5.9% | $309,400 +3.5% |
| 2023 | $8,789 +13.6% | $298,830 +28.7% |
Find assessor info on the county website
Neighborhood: 06416
Nearby schools
GreatSchools rating
- NAEdna C. Stevens SchoolGrades: PK-2Distance: 0.9 mi
- 8/10Cromwell Middle SchoolGrades: 6-8Distance: 1.4 mi
- 9/10Cromwell High SchoolGrades: 9-12Distance: 0.7 mi
Schools provided by the listing agent
- High: Cromwell
Source: Smart MLS. This data may not be complete. We recommend contacting the local school district to confirm school assignments for this home.

Get pre-qualified for a loan
At Zillow Home Loans, we can pre-qualify you in as little as 5 minutes with no impact to your credit score.An equal housing lender. NMLS #10287.
Sell for more on Zillow
Get a free Zillow Showcase℠ listing and you could sell for .
$667,200
2% more+ $13,344
With Zillow Showcase(estimated)
$680,544