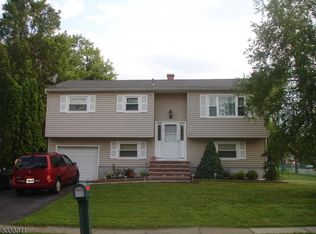This home is truly ready for you to move in! The interior was just painted in stylish gray with new engineered hardwood floors installed in living room, dining room, and family room.The bedrooms have new, neutral carpet over original hardwood floors. Features large eat in kitchen w breakfast bar & plenty of counter space & cabinets. Door from kitchen leads to paver patio for easy outdoor barbeque & dining. Elegant french doors separate living room & family room. Property is level w large yard, paver patio, & shed. Newer roof 5 1/2 yrs.
This property is off market, which means it's not currently listed for sale or rent on Zillow. This may be different from what's available on other websites or public sources.
