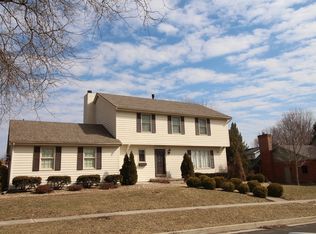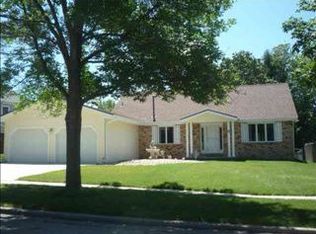Sold for $305,000 on 08/12/25
$305,000
3 Devon Rd, Bloomington, IL 61704
4beds
2,338sqft
SingleFamily
Built in 1978
7,501 Square Feet Lot
$313,300 Zestimate®
$130/sqft
$2,229 Estimated rent
Home value
$313,300
$288,000 - $341,000
$2,229/mo
Zestimate® history
Loading...
Owner options
Explore your selling options
What's special
YOU HAVE TO SEE THE BACKYARD OASIS!!!
Welcome to 3 Devon Road, a charming blend of classic comfort and modern updates nestled in one of Bloomington’s most sought-after neighborhoods. This beautifully cared-for 4-bedroom, 2.5-bath home offers over 2,400 square feet of thoughtfully designed living space just minutes from shopping, parks, and award-winning schools.
Step inside to find Brazilian Teak hardwood floors that flow through the main level, where natural light fills the living and dining rooms through the custom fixed picture window. The updated kitchen is both functional and stylish, featuring custom cabinetry, quartz countertops, and stainless-steel appliances—perfect for everyday meals, weekend gatherings, or entertaining guests.
Upstairs, you'll find three bedrooms, including a serene primary suite complete with an en-suite bathroom. The finished basement, with two bonus rooms and a full bathroom, and ample entertainment space provides flexible space for a home office, gym or additional bedroom space. Laundry facilities are downstairs.
Outdoors, the private backyard offers the perfect retreat, with mature trees, a spacious patio for summer barbecues, and is just a quick walk to Constitution Trail—ideal for morning jogs or evening strolls. This backyard is truly an oasis, with an in-ground pool, and amazing covered deck space perfect for nice evenings outside most of the seasons of the year. The downstairs deck features a hot tub and entertainment space by the pool. This pool is easy to maintain, and has one of the few diving boards on a residential pool in the Bloomington-Normal area.
Stunning Home Enhancements Timeline?Every detail has been thoughtfully upgraded to enhance comfort, efficiency, and beauty.
2018
* Complete sewer main replacement
* Pool upgrades: brand new liner and heater
2019
* Elegant new picture window and sliding glass door upstairs
2021
* Brand new AC unit for ultimate climate control
* Stylish luxury vinyl plank flooring installed in the basement
2022
* Durable 30-year shingled roof plus sleek metal roofing over the patio
* Charming patio ceiling remodel
* New outdoor storage shed added for convenience and curb appeal
2023
* Total kitchen remodel with all-new appliances: stove, drawer-style microwave, and vent hood
* Upgraded sump pump and water heater
* Modernized electrical service panel
* Privacy-enhancing new backyard fence
2024
* Pool updates: new pump and sand filter internal plumbing, and sand
* Beautiful new deck and fencing refresh
2025
* Installed top-of-the-line dishwasher
* Fresh basement paint adds brightness and style
* Exterior received a crisp, new coat of paint
* Plush new carpeting in upstairs bedrooms
With its thoughtfully designed interior, exceptional outdoor space, and unbeatable location, this home is truly a rare find. This home will provide you with best neighbors in the Rollingbrook Neighborhood! Don't miss the opportunity to make it yours!
Facts & features
Interior
Bedrooms & bathrooms
- Bedrooms: 4
- Bathrooms: 3
- Full bathrooms: 3
Heating
- Forced air
Cooling
- Central
Appliances
- Included: Dishwasher, Garbage disposal, Microwave, Range / Oven, Refrigerator
Features
- Electric Dryer Hookup, Foyer, Gas Dryer Hookup
- Flooring: Other, Carpet, Hardwood
- Basement: Finished
- Has fireplace: Yes
Interior area
- Total interior livable area: 2,338 sqft
Property
Parking
- Total spaces: 2
- Parking features: Garage - Attached
Features
- Exterior features: Stone, Vinyl, Wood
- Has spa: Yes
Lot
- Size: 7,501 sqft
Details
- Parcel number: 2112105002
Construction
Type & style
- Home type: SingleFamily
Materials
- Foundation: Concrete Block
- Roof: Asphalt
Condition
- Year built: 1978
Utilities & green energy
- Sewer: Public
Community & neighborhood
Location
- Region: Bloomington
Other
Other facts
- County: McLean
- JR High: Bloomington Jr. High
- High School: Bloomington High
- EXTERIOR FEATURES: Mature Trees, Landscaped
- Bedroom 1 Level: 1A
- INTERIOR FEATURES: Electric Dryer Hookup, Foyer, Gas Dryer Hookup
- Utility Room Level: 1B
- Grade School: Oakland
- Style: Bi-Level
- ARCHITECTURE: L Bi-Level
- WATER: Public
- FUEL: Natural Gas
- SEWER: Public
- Master Bath: Full
Price history
| Date | Event | Price |
|---|---|---|
| 8/12/2025 | Sold | $305,000+79.4%$130/sqft |
Source: Public Record Report a problem | ||
| 5/11/2018 | Sold | $170,000-2.8%$73/sqft |
Source: | ||
| 3/6/2018 | Listed for sale | $174,900-2.8%$75/sqft |
Source: RE/MAX Rising #2180734 Report a problem | ||
| 1/1/2018 | Listing removed | $179,900$77/sqft |
Source: RE/MAX Rising #2171365 Report a problem | ||
| 8/24/2017 | Price change | $179,900-2.7%$77/sqft |
Source: RE/MAX Rising #2171365 Report a problem | ||
Public tax history
| Year | Property taxes | Tax assessment |
|---|---|---|
| 2024 | $5,668 +9.4% | $75,904 +11.6% |
| 2023 | $5,181 +11.9% | $67,985 +12.4% |
| 2022 | $4,630 +5.5% | $60,474 +4.9% |
Find assessor info on the county website
Neighborhood: 61704
Nearby schools
GreatSchools rating
- 7/10Oakland Elementary SchoolGrades: K-5Distance: 1.6 mi
- 2/10Bloomington Jr High SchoolGrades: 6-8Distance: 2.2 mi
- 3/10Bloomington High SchoolGrades: 9-12Distance: 2.1 mi
Schools provided by the listing agent
- Elementary: Oakland
- High: Bloomington High
Source: The MLS. This data may not be complete. We recommend contacting the local school district to confirm school assignments for this home.

Get pre-qualified for a loan
At Zillow Home Loans, we can pre-qualify you in as little as 5 minutes with no impact to your credit score.An equal housing lender. NMLS #10287.

