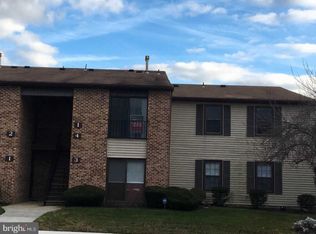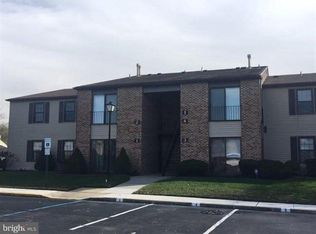Upgraded first floor unit ready for quick possession. Remodeled kitchen with granite counter tops, newer cabinets, deep stainless steel sink, ceiling fan and laminate flooring. Sunlit office/3rd bedroom with walk in closet and wainscoting, custom built ins and sliding glass doors. Giant hall closet could be converted to 2nd bathroom. Master bedroom with walk in closet and private door to spacious renovated bathroom. Additional features include, all window treatments, 6 panel doors, newer flooring, appliance package, wired for security system and more! A pleasure to tour. 2020-12-28
This property is off market, which means it's not currently listed for sale or rent on Zillow. This may be different from what's available on other websites or public sources.

