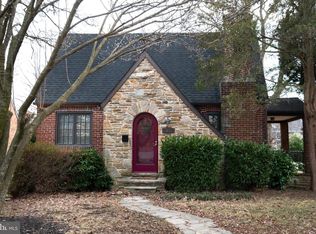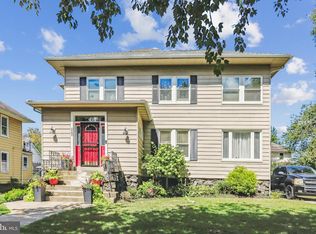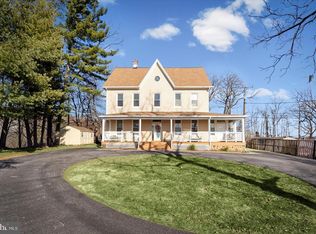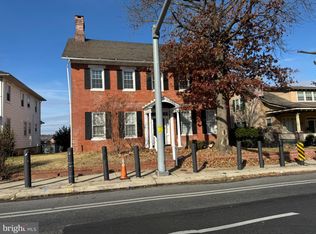Experience refined living in this exceptional two-story condominium, ideally located in the highly sought-after Devin Hill neighborhood. This residence showcases gleaming hardwood floors, fresh paint, and generously proportioned rooms filled with an abundance of natural light and picturesque views. The elegant formal living room features a classic fireplace, creating a warm yet sophisticated atmosphere, while the formal dining room—also accented by a fireplace—offers the perfect setting for memorable gatherings. The updated kitchen boasts granite countertops, abundant cabinet space, and access to a large private balcony—ideal for morning coffee or evening relaxation. The main level includes two bedrooms, both with ensuite baths—one with a walk-in closet and the other featuring custom built-ins, a fireplace, and French doors opening to a private balcony. The upper level provides four additional bedrooms and a full hall bath, offering exceptional flexibility for guests, home office, or additional living space. Set in a prime location close to shopping, dining, and transportation, this unique condo seamlessly combines timeless elegance, modern comfort, and everyday convenience.
Pending
$559,000
3 Devon Hill Rd Unit D4, Baltimore, MD 21210
6beds
4,906sqft
Est.:
Condominium
Built in 1983
-- sqft lot
$-- Zestimate®
$114/sqft
$1,935/mo HOA
What's special
Classic fireplaceWalk-in closetCustom built-insPicturesque viewsFresh paintGleaming hardwood floorsGenerously proportioned rooms
- 35 days |
- 1,498 |
- 33 |
Zillow last checked: 8 hours ago
Listing updated: January 25, 2026 at 11:05am
Listed by:
Barry Nabozny 410-977-7600,
RE/MAX Premier Associates 410-581-1000
Source: Bright MLS,MLS#: MDBC2149348
Facts & features
Interior
Bedrooms & bathrooms
- Bedrooms: 6
- Bathrooms: 3
- Full bathrooms: 3
- Main level bathrooms: 2
- Main level bedrooms: 2
Rooms
- Room types: Living Room, Dining Room, Bedroom 2, Bedroom 3, Bedroom 4, Bedroom 5, Kitchen, Foyer, Bedroom 1, Laundry, Bedroom 6
Bedroom 1
- Features: Crown Molding, Attached Bathroom, Flooring - HardWood, Walk-In Closet(s)
- Level: Main
- Area: 224 Square Feet
- Dimensions: 14 X 16
Bedroom 2
- Features: Attached Bathroom, Balcony Access, Built-in Features, Fireplace - Wood Burning, Flooring - HardWood
- Level: Main
- Area: 272 Square Feet
- Dimensions: 16 X 17
Bedroom 3
- Features: Flooring - HardWood
- Level: Upper
- Area: 323 Square Feet
- Dimensions: 17 X 19
Bedroom 4
- Features: Built-in Features, Flooring - HardWood, Cedar Closet(s), Walk-In Closet(s)
- Level: Upper
- Area: 270 Square Feet
- Dimensions: 18 X 15
Bedroom 5
- Features: Flooring - HardWood
- Level: Upper
- Area: 240 Square Feet
- Dimensions: 15 X 16
Bedroom 6
- Features: Flooring - HardWood
- Level: Upper
- Area: 208 Square Feet
- Dimensions: 16 X 13
Dining room
- Features: Crown Molding, Fireplace - Wood Burning, Flooring - HardWood
- Level: Main
- Area: 255 Square Feet
- Dimensions: 17 X 15
Foyer
- Features: Flooring - HardWood
- Level: Main
- Area: 76 Square Feet
- Dimensions: 19 X 4
Kitchen
- Features: Balcony Access, Granite Counters, Flooring - HardWood, Recessed Lighting
- Level: Main
- Area: 165 Square Feet
- Dimensions: 11 X 15
Laundry
- Level: Main
- Area: 35 Square Feet
- Dimensions: 7 X 5
Living room
- Features: Crown Molding, Fireplace - Wood Burning, Flooring - HardWood
- Level: Main
- Area: 408 Square Feet
- Dimensions: 17 X 24
Heating
- Forced Air, Electric
Cooling
- Central Air, Electric
Appliances
- Included: Dishwasher, Dryer, Microwave, Double Oven, Oven, Cooktop, Refrigerator, Washer, Electric Water Heater
- Laundry: Dryer In Unit, Washer In Unit, Laundry Room
Features
- Built-in Features, Cedar Closet(s), Crown Molding, Floor Plan - Traditional, Recessed Lighting, Upgraded Countertops, Walk-In Closet(s), Formal/Separate Dining Room
- Flooring: Hardwood, Wood
- Has basement: No
- Number of fireplaces: 3
- Fireplace features: Wood Burning, Mantel(s)
Interior area
- Total structure area: 4,906
- Total interior livable area: 4,906 sqft
- Finished area above ground: 4,906
- Finished area below ground: 0
Property
Parking
- Parking features: Parking Lot
Accessibility
- Accessibility features: None
Features
- Levels: Two
- Stories: 2
- Exterior features: Balcony
- Pool features: None
- Has view: Yes
- View description: Garden, Trees/Woods
Details
- Additional structures: Above Grade, Below Grade
- Parcel number: 04091900009883
- Zoning: DR 2
- Special conditions: Standard
Construction
Type & style
- Home type: Condo
- Architectural style: Traditional
- Property subtype: Condominium
Materials
- Cedar
Condition
- New construction: No
- Year built: 1983
Utilities & green energy
- Sewer: Public Sewer
- Water: Public
Community & HOA
Community
- Subdivision: Devon Hill
HOA
- Has HOA: No
- Amenities included: Common Grounds, Jogging Path
- Services included: Common Area Maintenance, Maintenance Structure, Maintenance Grounds, Management, Reserve Funds, Sewer, Trash, Water
- HOA name: Devon Hill Condominium
- Condo and coop fee: $1,935 monthly
Location
- Region: Baltimore
Financial & listing details
- Price per square foot: $114/sqft
- Tax assessed value: $518,800
- Annual tax amount: $7,239
- Date on market: 1/5/2026
- Listing agreement: Exclusive Right To Sell
- Ownership: Condominium
Estimated market value
Not available
Estimated sales range
Not available
Not available
Price history
Price history
| Date | Event | Price |
|---|---|---|
| 1/26/2026 | Pending sale | $559,000$114/sqft |
Source: | ||
| 1/5/2026 | Listed for sale | $559,000-32.2%$114/sqft |
Source: | ||
| 1/13/2025 | Listing removed | $825,000-8.3%$168/sqft |
Source: | ||
| 1/12/2025 | Listing removed | $7,000$1/sqft |
Source: Bright MLS #MDBC2113944 Report a problem | ||
| 1/3/2025 | Listed for rent | $7,000$1/sqft |
Source: Bright MLS #MDBC2113944 Report a problem | ||
Public tax history
Public tax history
| Year | Property taxes | Tax assessment |
|---|---|---|
| 2025 | $7,529 +21.2% | $518,800 +1.2% |
| 2024 | $6,212 +1.2% | $512,533 +1.2% |
| 2023 | $6,136 +1.3% | $506,267 +1.3% |
Find assessor info on the county website
BuyAbility℠ payment
Est. payment
$5,259/mo
Principal & interest
$2648
HOA Fees
$1935
Other costs
$675
Climate risks
Neighborhood: 21210
Nearby schools
GreatSchools rating
- 9/10West Towson Elementary SchoolGrades: K-5Distance: 2.2 mi
- 6/10Dumbarton Middle SchoolGrades: 6-8Distance: 1.6 mi
- 9/10Towson High Law & Public PolicyGrades: 9-12Distance: 2.5 mi
Schools provided by the listing agent
- District: Baltimore County Public Schools
Source: Bright MLS. This data may not be complete. We recommend contacting the local school district to confirm school assignments for this home.
- Loading




