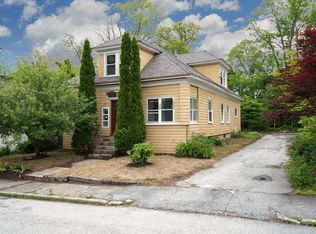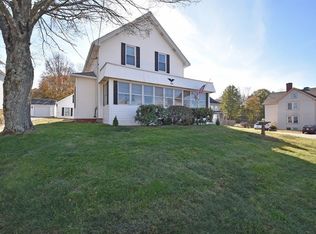Sold for $490,000 on 07/11/24
$490,000
3 Deslauriers Ave, Webster, MA 01570
4beds
2,574sqft
Single Family Residence
Built in 1930
0.29 Acres Lot
$515,300 Zestimate®
$190/sqft
$3,260 Estimated rent
Home value
$515,300
$469,000 - $567,000
$3,260/mo
Zestimate® history
Loading...
Owner options
Explore your selling options
What's special
OFFER DEADLINE 5/12/24 AT 3:00 P.M. ffering the perfect blend of classic architecture w/ todays modern conveniences, if you love charm & character, this meticulously maintained 4 bed colonial home is the one for you! Inside, you will find a sprawling foyer with concentric hardwood floors, an inviting fireplaced living room, and a formal family room with a beautiful, coffered ceiling! The kitchen is the heart of the home & features S/S appliances, including a Thermadore gas stove, wide plank hardwoods, a butler’s pantry, and more! Retreat to the second level where the Main suite awaits, complete with a separate sitting area! A full bath and 2 additional good-sized bedrooms! Need more space? The 3rd floor offers another bedroom and additional attic space for storage! Enjoy outdoor living on the large deck overlooking the private & expansive yard - a perfect place for summer BBQs. An over-sized 6 car garage & plenty of off-street parking completes the package!SEE ATTACHED LIST FOR UPDATES
Zillow last checked: 8 hours ago
Listing updated: July 11, 2024 at 01:57pm
Listed by:
Karole O'Leary 774-276-0693,
Lamacchia Realty, Inc. 508-425-7372
Bought with:
Heather Carbone
Central Mass Real Estate
Source: MLS PIN,MLS#: 73232435
Facts & features
Interior
Bedrooms & bathrooms
- Bedrooms: 4
- Bathrooms: 2
- Full bathrooms: 1
- 1/2 bathrooms: 1
Primary bedroom
- Features: Ceiling Fan(s), Closet, Flooring - Hardwood
- Level: Second
- Area: 240
- Dimensions: 16 x 15
Bedroom 2
- Features: Ceiling Fan(s), Closet, Flooring - Hardwood
- Level: Second
- Area: 132
- Dimensions: 12 x 11
Bedroom 3
- Features: Ceiling Fan(s), Closet, Flooring - Hardwood
- Level: Second
- Area: 221
- Dimensions: 13 x 17
Bedroom 4
- Features: Closet, Flooring - Hardwood
- Level: Third
- Area: 225
- Dimensions: 15 x 15
Primary bathroom
- Features: No
Bathroom 1
- Features: Bathroom - Half, Flooring - Laminate
- Level: First
- Area: 20
- Dimensions: 4 x 5
Bathroom 2
- Features: Bathroom - Full, Bathroom - Tiled With Shower Stall, Flooring - Stone/Ceramic Tile, Countertops - Stone/Granite/Solid
- Level: Second
- Area: 84
- Dimensions: 12 x 7
Family room
- Features: Ceiling Fan(s), Coffered Ceiling(s), Flooring - Hardwood
- Level: First
- Area: 195
- Dimensions: 13 x 15
Kitchen
- Features: Ceiling Fan(s), Flooring - Hardwood, Pantry, Countertops - Upgraded, Stainless Steel Appliances, Gas Stove
- Level: First
- Area: 255
- Dimensions: 17 x 15
Living room
- Features: Ceiling Fan(s), Flooring - Hardwood
- Level: First
- Area: 204
- Dimensions: 12 x 17
Heating
- Steam, Natural Gas
Cooling
- None
Appliances
- Laundry: Electric Dryer Hookup, Washer Hookup
Features
- Entrance Foyer, Walk-up Attic
- Flooring: Tile, Laminate, Hardwood, Flooring - Hardwood
- Doors: Storm Door(s)
- Windows: Insulated Windows
- Basement: Full,Concrete,Unfinished
- Number of fireplaces: 1
- Fireplace features: Living Room
Interior area
- Total structure area: 2,574
- Total interior livable area: 2,574 sqft
Property
Parking
- Total spaces: 12
- Parking features: Detached, Garage Door Opener, Storage, Paved Drive, Off Street, Paved
- Garage spaces: 6
- Uncovered spaces: 6
Features
- Patio & porch: Porch, Deck - Wood
- Exterior features: Porch, Deck - Wood, Storage, Fenced Yard
- Fencing: Fenced
Lot
- Size: 0.29 Acres
- Features: Cleared, Level
Details
- Foundation area: 0
- Parcel number: M:27 B:B P:19,1747591
- Zoning: GB-4 W
Construction
Type & style
- Home type: SingleFamily
- Architectural style: Colonial
- Property subtype: Single Family Residence
Materials
- Frame
- Foundation: Stone
- Roof: Shingle
Condition
- Year built: 1930
Utilities & green energy
- Electric: Circuit Breakers, 200+ Amp Service
- Sewer: Public Sewer
- Water: Public
- Utilities for property: for Gas Range, for Gas Oven, for Electric Dryer, Washer Hookup
Community & neighborhood
Community
- Community features: Public Transportation, Shopping, Highway Access, Public School
Location
- Region: Webster
Other
Other facts
- Road surface type: Paved
Price history
| Date | Event | Price |
|---|---|---|
| 7/11/2024 | Sold | $490,000+3.2%$190/sqft |
Source: MLS PIN #73232435 | ||
| 5/2/2024 | Listed for sale | $475,000+90.8%$185/sqft |
Source: MLS PIN #73232435 | ||
| 4/10/2020 | Listing removed | $249,000$97/sqft |
Source: ERA Key Realty Services #72612137 | ||
| 2/24/2020 | Price change | $249,000-10.8%$97/sqft |
Source: ERA Key Realty Services #72612137 | ||
| 2/7/2020 | Price change | $279,000-6.7%$108/sqft |
Source: ERA Key Realty Services #72612137 | ||
Public tax history
| Year | Property taxes | Tax assessment |
|---|---|---|
| 2025 | $3,892 +1.1% | $327,600 +3.7% |
| 2024 | $3,848 +8.7% | $315,900 +11.5% |
| 2023 | $3,541 +7.5% | $283,300 +20.1% |
Find assessor info on the county website
Neighborhood: 01570
Nearby schools
GreatSchools rating
- 4/10Park Avenue Elementary SchoolGrades: PK-4Distance: 0.3 mi
- 3/10Webster Middle SchoolGrades: 5-8Distance: 0.8 mi
- 2/10Bartlett High SchoolGrades: 9-12Distance: 1 mi

Get pre-qualified for a loan
At Zillow Home Loans, we can pre-qualify you in as little as 5 minutes with no impact to your credit score.An equal housing lender. NMLS #10287.
Sell for more on Zillow
Get a free Zillow Showcase℠ listing and you could sell for .
$515,300
2% more+ $10,306
With Zillow Showcase(estimated)
$525,606
