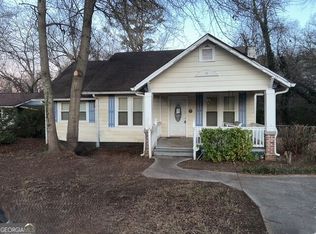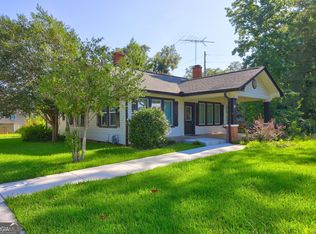Closed
$350,000
3 Derrick Ave, Hampton, GA 30228
3beds
1,944sqft
Single Family Residence
Built in 2022
0.53 Acres Lot
$346,600 Zestimate®
$180/sqft
$1,974 Estimated rent
Home value
$346,600
$312,000 - $385,000
$1,974/mo
Zestimate® history
Loading...
Owner options
Explore your selling options
What's special
Modern Charm Meets Classic Craftsmanship - Just Minutes from Downtown Hampton! Welcome to this gorgeous 2-year-old Craftsman-style beauty that perfectly blends timeless design with today's must-haves! The highly sought-after Palmer plan offers a bright, open layout that feels both spacious and cozy - perfect for everyday living and stylish entertaining. Step inside to soaring 10-foot ceilings, sun-drenched spaces, and sleek, durable LVP flooring throughout the main level. The heart of the home - a dream kitchen - boasts two pantries, generous counter space with seating for 6-8, and a seamless flow into the living and dining areas. Whether you're hosting a dinner party or enjoying a quiet morning coffee, this space delivers. Love the outdoors? You'll adore the half-acre fenced backyard, complete with a patio for BBQs, an 8x10 concrete pad ready for your dream shed, and a majestic mature pecan tree adding shade and southern charm. Upstairs, retreat to your spacious owner's suite with a spa-inspired bathroom, dual vanities, a garden tub, and a walk-in closet with natural light! Two more roomy bedrooms, a full bath, and a convenient upstairs laundry closet round out this perfect package. Thoughtful upgrades? Absolutely. Disposal, upgraded appliances, chic kitchen hardware, modern lighting, whole-house blinds, security system, washer & dryer, and Ring doorbell - ALL INCLUDED! This move-in-ready gem is minutes from everything Hampton has to offer. Don't miss your chance to make it yours - schedule your private tour today!
Zillow last checked: 8 hours ago
Listing updated: June 29, 2025 at 10:58am
Listed by:
Kelly DeRosa 770-710-1776,
Crye-Leike, Realtors,
Amber Jones 678-878-7118,
Crye-Leike, Realtors
Bought with:
Levetta Carty, 264500
Boardwalk Realty Associates
Source: GAMLS,MLS#: 10441360
Facts & features
Interior
Bedrooms & bathrooms
- Bedrooms: 3
- Bathrooms: 3
- Full bathrooms: 2
- 1/2 bathrooms: 1
Dining room
- Features: Dining Rm/Living Rm Combo
Kitchen
- Features: Breakfast Area, Breakfast Bar, Breakfast Room, Pantry, Solid Surface Counters, Walk-in Pantry
Heating
- Electric
Cooling
- Electric
Appliances
- Included: Convection Oven, Cooktop, Dishwasher, Disposal, Dryer, Electric Water Heater, Microwave, Oven/Range (Combo), Refrigerator, Stainless Steel Appliance(s), Washer
- Laundry: Laundry Closet, In Hall, Upper Level
Features
- Double Vanity, Soaking Tub, Tile Bath, Walk-In Closet(s)
- Flooring: Other
- Basement: None
- Has fireplace: No
- Common walls with other units/homes: No Common Walls
Interior area
- Total structure area: 1,944
- Total interior livable area: 1,944 sqft
- Finished area above ground: 1,944
- Finished area below ground: 0
Property
Parking
- Total spaces: 2
- Parking features: Garage
- Has garage: Yes
Features
- Levels: Two
- Stories: 2
- Patio & porch: Patio, Porch
- Fencing: Back Yard,Fenced,Wood
Lot
- Size: 0.53 Acres
- Features: Level, Private
Details
- Parcel number: H0605012002
Construction
Type & style
- Home type: SingleFamily
- Architectural style: Craftsman
- Property subtype: Single Family Residence
Materials
- Brick, Press Board
- Foundation: Slab
- Roof: Composition
Condition
- Resale
- New construction: No
- Year built: 2022
Utilities & green energy
- Electric: 220 Volts
- Sewer: Public Sewer
- Water: Public
- Utilities for property: Cable Available, Electricity Available, High Speed Internet, Natural Gas Available, Phone Available, Sewer Connected, Water Available
Community & neighborhood
Security
- Security features: Security System, Smoke Detector(s)
Community
- Community features: None
Location
- Region: Hampton
- Subdivision: none
Other
Other facts
- Listing agreement: Exclusive Right To Sell
- Listing terms: 1031 Exchange,Cash,Conventional,FHA,USDA Loan,VA Loan
Price history
| Date | Event | Price |
|---|---|---|
| 6/27/2025 | Sold | $350,000-0.8%$180/sqft |
Source: | ||
| 5/27/2025 | Pending sale | $353,000$182/sqft |
Source: | ||
| 5/19/2025 | Price change | $353,000-1.9%$182/sqft |
Source: | ||
| 5/18/2025 | Price change | $359,900-1.4%$185/sqft |
Source: | ||
| 5/13/2025 | Price change | $365,000+1.4%$188/sqft |
Source: FMLS GA #7510200 Report a problem | ||
Public tax history
| Year | Property taxes | Tax assessment |
|---|---|---|
| 2024 | $5,438 +18.1% | $143,640 +5.8% |
| 2023 | $4,606 +1033.4% | $135,760 +1257.6% |
| 2022 | $406 | $10,000 |
Find assessor info on the county website
Neighborhood: 30228
Nearby schools
GreatSchools rating
- 5/10Rocky Creek Elementary SchoolGrades: PK-5Distance: 1.9 mi
- 4/10Hampton Middle SchoolGrades: 6-8Distance: 1.8 mi
- 4/10Hampton High SchoolGrades: 9-12Distance: 1.4 mi
Schools provided by the listing agent
- Elementary: Rocky Creek
- Middle: Hampton
- High: Wade Hampton
Source: GAMLS. This data may not be complete. We recommend contacting the local school district to confirm school assignments for this home.
Get a cash offer in 3 minutes
Find out how much your home could sell for in as little as 3 minutes with a no-obligation cash offer.
Estimated market value$346,600
Get a cash offer in 3 minutes
Find out how much your home could sell for in as little as 3 minutes with a no-obligation cash offer.
Estimated market value
$346,600

