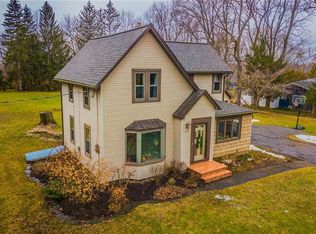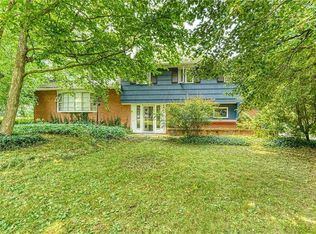Custom home w/incredible space & upgrades. Over 3500 sq ft with additional sq ft in finished LL that offers space w/dry bar and additional separate finished media room. Extra 225 sq ft Fla. room. Kitchen totally redone with custom cabinetry & rift cut white oak flooring, granite counters & island. Front entry with Mahogany flooring & marble inserts with formal dining off entry & step down living room with floor to 9' ceiling white rough cut marble with raised hearth seating. Family/Great room has floor to 8' ceiling marble hearth fireplace framed in white oak and walnut, with gas insert.
This property is off market, which means it's not currently listed for sale or rent on Zillow. This may be different from what's available on other websites or public sources.

