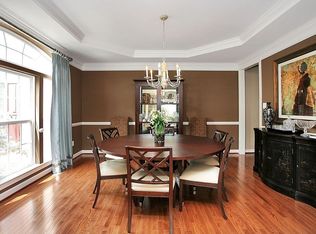
Closed
$943,000
3 Demott Rd, Raritan Twp., NJ 08822
4beds
3baths
--sqft
Single Family Residence
Built in 2008
1.02 Acres Lot
$973,300 Zestimate®
$--/sqft
$4,766 Estimated rent
Home value
$973,300
$895,000 - $1.05M
$4,766/mo
Zestimate® history
Loading...
Owner options
Explore your selling options
What's special
Zillow last checked: 13 hours ago
Listing updated: September 08, 2025 at 03:20am
Listed by:
Bridget Woodell 908-735-8080,
Coldwell Banker Realty
Bought with:
Bridget Woodell
Coldwell Banker Realty
Source: GSMLS,MLS#: 3958759
Facts & features
Interior
Bedrooms & bathrooms
- Bedrooms: 4
- Bathrooms: 3
Property
Lot
- Size: 1.02 Acres
- Dimensions: 1.0201 AC.
Details
- Parcel number: 21000050000010000523
Construction
Type & style
- Home type: SingleFamily
- Property subtype: Single Family Residence
Condition
- Year built: 2008
Community & neighborhood
Location
- Region: Flemington
Price history
| Date | Event | Price |
|---|---|---|
| 9/5/2025 | Sold | $943,000-1.7% |
Source: | ||
| 7/11/2025 | Pending sale | $959,000 |
Source: | ||
| 6/20/2025 | Price change | $959,000-2.6% |
Source: | ||
| 5/2/2025 | Listed for sale | $985,000+26.6% |
Source: | ||
| 8/26/2008 | Sold | $778,000 |
Source: Public Record Report a problem | ||
Public tax history
| Year | Property taxes | Tax assessment |
|---|---|---|
| 2025 | $20,751 | $716,300 |
| 2024 | $20,751 +6.4% | $716,300 |
| 2023 | $19,512 -2.3% | $716,300 -5.9% |
Find assessor info on the county website
Neighborhood: 08822
Nearby schools
GreatSchools rating
- 8/10F A Desmares Elementary SchoolGrades: K-4Distance: 1.6 mi
- 5/10J P Case Middle SchoolGrades: 7-8Distance: 4.6 mi
- 6/10Hunterdon Central High SchoolGrades: 9-12Distance: 3.4 mi
Get a cash offer in 3 minutes
Find out how much your home could sell for in as little as 3 minutes with a no-obligation cash offer.
Estimated market value$973,300
Get a cash offer in 3 minutes
Find out how much your home could sell for in as little as 3 minutes with a no-obligation cash offer.
Estimated market value
$973,300