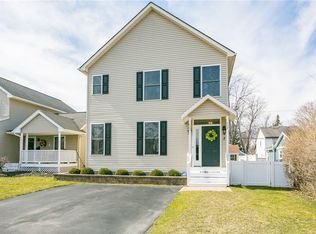*Watch the Virtual Tour Video to capture the true essence of this rare opportunity on Lake Ontario.* Dreaming of lazy afternoons on the shores of Lake Ontario? Enjoy expansive sunsets with sand between your toes? Dream no more! This lovely, 2008 built, "better than new", meticulously maintained home has DEEDED LAKE ACCESS AND BEACH RIGHTS (walk-able, <0.10 miles away). Nothing to do but move-in, unpack, and enjoy. Natural light spills in through many over-sized windows (and lets an amazing lake breeze pass through the house on warm windy days). Vaulted ceilings in the living room create an open, airy and ethereal feeling. Natural birch hardwood floors and slate tiles add sophistication to the living space. Neutral, tasteful color palate. Desirable, carefully designed first floor plan. Highly functional use of square footage. Clean, dry, sapcious basement and garage areas offer robust storage. Close to Durand Eastman Park/ Beach/ Golf/ Clubhouse. Minutes from shopping, dining and entertainment. West Irondequoit CSD. The Seller is putting final touches on this home and can't wait to welcome you for an in-person showing. [Showings begin on Thursday 08/20/20 at 10:00 am.]
This property is off market, which means it's not currently listed for sale or rent on Zillow. This may be different from what's available on other websites or public sources.
