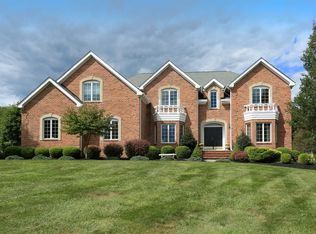PRICE IMPROVEMENT! Beautiful 5 Bedroom 3 bath home on cul de sac road.The 5th BR & adjacent leisure room are private from the other bedrooms w/ separate stairs. Park like yard w/Hot Tub,Home Warranty. The first floor of this lovely home has hardwood floors. There is a large office with French doors that is currently used as an entertainment room. The family room has a fireplace. Large Kitchen with dining area and formal dining room as well. The Owner's bedroom has a sitting area and 2 walk in closets. 5 BR in total. ( 5th BR currently used as study) The home has a hot tub on an expansive patio. Park like back yard is perfect for entertaining. The home has a 20kw (whole home standby generator!) Home Warranty. Great Neighborhood. Convenient to Rt 202. Room size approx. Owner is NJ Realtor.
This property is off market, which means it's not currently listed for sale or rent on Zillow. This may be different from what's available on other websites or public sources.
