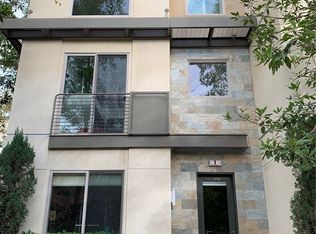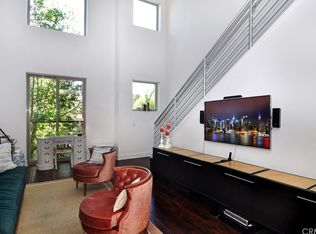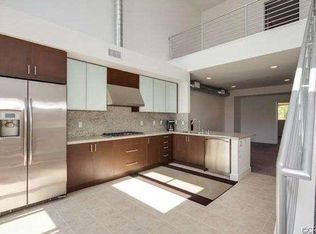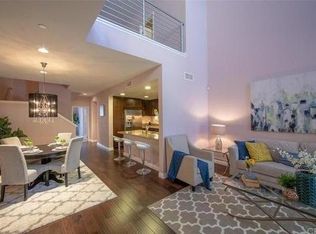Resort lifestyle living in Central Park West with Sophistication, Convenience & A Luxury Urban Lifestyle. This highly sought-after corner unit, unfurnished, townhouse is complete with 3 en-suite master bedrooms (1 private en-suite master on each floor), 3 full bathrooms, 3 walk-in closets, and an open loft, totaling 1878 sqft of open space. Attached 2 cars garage and in-door washer and dryer. Newly installed modern floor and carpeted stairs. Fresh paint, secured safe, new refrigerator, and a master customized walk-in closet. The dramatic living space includes soaring ceilings with ample natural light. A complete open concept to the living room and dining area. This open flow allows for luxury entertainment while enjoying the views from tons of windows, creating an abundance of natural light in this home. The top-level includes a completely open loft, master bedroom, double sinks, dual heads shower, ceiling fan, and a customized walk-in closet. Submit your application today for consideration or email for application request. The world-class amenities include an 8500 square foot resort-inspired clubhouse, two Jr Olympic Saline pools, three outdoor jacuzzi/ spas, a barbeque pavilion, a state-of-the-art fitness center, an outdoor half basketball court, and one pickleball court. Walk to Park Place for retail shops and upscale restaurants for brunch or fine dining. Nature preserve, bike trails, and Mountains to Sea Trail are all within footsteps of the community. You will love being conveniently located by golf courses, shopping centers, Fashion Island Newport Beach, The Back Bay, South Coast Plaza, UCI, John Wayne Airport, and the beautiful OC Beaches. Come home and enjoy a luxurious lifestyle in the Socal Riviera of Central Park West. Kitchen for Entertaining Stylish slab granite countertops with full backsplash European cabinetry in rich Wenge Laminate in a matte finish with white, painted glass uppers, stainless handle, and full extension drawers with quiet close Stainless steel GE Profile appliances: - 36" deep recessed gas cooktop - 36" Designer 600CFM hood - 27" Convection Glass Touch single oven - Built-in microwave oven - Built-in dishwasher with CleanSensor Technology - Side-by-side counter-depth refrigerator with 24.6 cu. ft. of space STERLING "McAllister" stainless finish under-mount sink MOEN "Aberdeen" stainless steel pull-out faucet INSINKERATOR Evolution compact horsepower disposal Under-cabinet fluorescent task lighting LG Washer and Dryer Renter responsible for all utilities. No smoking and no pets allowed. Long-term lease preferred.
This property is off market, which means it's not currently listed for sale or rent on Zillow. This may be different from what's available on other websites or public sources.



