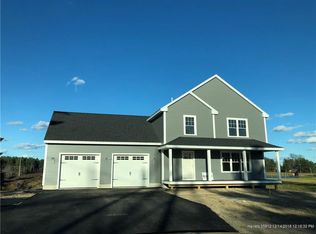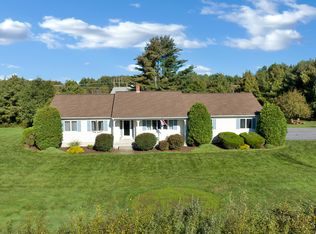Closed
$680,000
3 Deering Road, Gorham, ME 04038
3beds
2,628sqft
Single Family Residence
Built in 2018
1.38 Acres Lot
$736,200 Zestimate®
$259/sqft
$3,826 Estimated rent
Home value
$736,200
$699,000 - $773,000
$3,826/mo
Zestimate® history
Loading...
Owner options
Explore your selling options
What's special
Stunning, modern Colonial Farmhouse on a corner lot with a big sky! The first floor is light and bright with wood floors, custom kitchen with granite countertops, gas stove, and SS appliances, front to back living room with a tiled gas fireplace and a dining area with sliding glass doors onto the deck. Upstairs you'll find cathedral ceilings in the primary bedroom and bath. Enjoy the walk-in, tiled shower and double vanity in the bathroom and a walk-in closet in the bedroom. The laundry room is conveniently located on the second floor along with the other 2 bedrooms and the bonus room over the garage. This bonus room is currently being used as their guest and office space. Every part of this house can be enjoyed and that brings us to the family room on the ground floor. This walk-out, daylight, finished family room is a great space to use however you'd like! Offers reviewed Tuesday, May 30th at 5pm.
Zillow last checked: 8 hours ago
Listing updated: September 24, 2024 at 07:38pm
Listed by:
Coldwell Banker Realty 207-773-1990
Bought with:
Keller Williams Realty
Source: Maine Listings,MLS#: 1560001
Facts & features
Interior
Bedrooms & bathrooms
- Bedrooms: 3
- Bathrooms: 3
- Full bathrooms: 2
- 1/2 bathrooms: 1
Primary bedroom
- Level: Second
Bedroom 2
- Level: Second
Bedroom 3
- Level: Second
Bonus room
- Level: Second
Family room
- Level: Basement
Kitchen
- Level: First
Living room
- Level: First
Heating
- Baseboard, Hot Water
Cooling
- None
Appliances
- Included: Dishwasher, Dryer, Microwave, Gas Range, Refrigerator, Washer
Features
- Walk-In Closet(s), Primary Bedroom w/Bath
- Flooring: Carpet, Tile, Wood
- Basement: Doghouse,Daylight,Finished,Full
- Number of fireplaces: 1
Interior area
- Total structure area: 2,628
- Total interior livable area: 2,628 sqft
- Finished area above ground: 1,953
- Finished area below ground: 675
Property
Parking
- Total spaces: 2
- Parking features: Paved, On Site, Garage Door Opener
- Garage spaces: 2
Features
- Patio & porch: Deck, Porch
Lot
- Size: 1.38 Acres
- Features: Rural, Corner Lot, Level, Open Lot
Details
- Parcel number: GRHMM004B002L002
- Zoning: Res
Construction
Type & style
- Home type: SingleFamily
- Architectural style: Colonial,Farmhouse
- Property subtype: Single Family Residence
Materials
- Wood Frame, Vinyl Siding, Wood Siding
- Roof: Composition,Shingle
Condition
- Year built: 2018
Utilities & green energy
- Electric: Circuit Breakers
- Sewer: Private Sewer
- Water: Private, Well
Community & neighborhood
Security
- Security features: Water Radon Mitigation System
Location
- Region: Gorham
Price history
| Date | Event | Price |
|---|---|---|
| 6/23/2023 | Sold | $680,000+13.3%$259/sqft |
Source: | ||
| 5/31/2023 | Pending sale | $600,000$228/sqft |
Source: | ||
| 5/24/2023 | Listed for sale | $600,000+55.8%$228/sqft |
Source: | ||
| 2/28/2019 | Sold | $385,000$146/sqft |
Source: | ||
Public tax history
| Year | Property taxes | Tax assessment |
|---|---|---|
| 2024 | $7,121 +12.2% | $484,400 +5% |
| 2023 | $6,344 +7% | $461,400 |
| 2022 | $5,929 +22.3% | $461,400 +80.8% |
Find assessor info on the county website
Neighborhood: 04038
Nearby schools
GreatSchools rating
- 8/10Narragansett Elementary SchoolGrades: PK-5Distance: 3.5 mi
- 8/10Gorham Middle SchoolGrades: 6-8Distance: 2 mi
- 9/10Gorham High SchoolGrades: 9-12Distance: 2.7 mi

Get pre-qualified for a loan
At Zillow Home Loans, we can pre-qualify you in as little as 5 minutes with no impact to your credit score.An equal housing lender. NMLS #10287.

