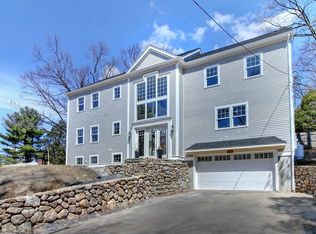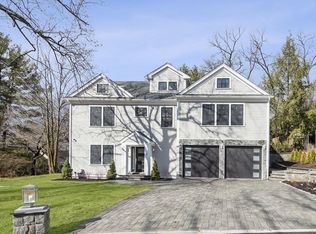Welcome home! Fabulous single family living with quality appointments in expanded & renovated colonial home in desirable Maria Hastings Elementary School District! Updated eat in granite/stainless kitchen w/custom cabinetry, center island and open to the vaulted family room w/fireplace. This extremely large 4 bedrooms and 3 and half bathroom along with office room or playground room for kids next to the kitchen, making it one of the best in lexington for the right price. An extra large private master suite with combination of jacuzzi tub, stand-up shower,lighting fixtures and faucets are A plus. Enjoy barbecues on the expansive deck overlooking the private fenced-in rear yard with irrigation. Oversized car garage w/ door openers. Gleaming hardwood floors, central a/c, newer windows & roof!
This property is off market, which means it's not currently listed for sale or rent on Zillow. This may be different from what's available on other websites or public sources.

