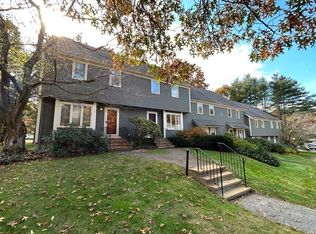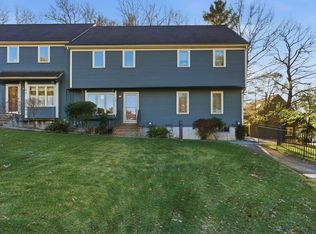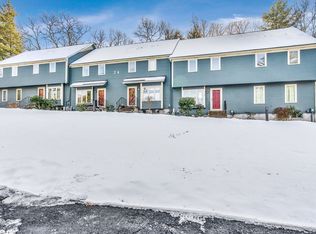Sold for $485,000
$485,000
3 Deer Path APT 5, Maynard, MA 01754
2beds
1,586sqft
Condominium, Townhouse
Built in 1987
-- sqft lot
$486,900 Zestimate®
$306/sqft
$2,761 Estimated rent
Home value
$486,900
$463,000 - $511,000
$2,761/mo
Zestimate® history
Loading...
Owner options
Explore your selling options
What's special
**OPEN HOUSES CANCELED, MULTIPLE OFFERS RECEIVED** Sun-splashed townhome in Deer Path! Welcome home to this exceptional unit with many updates and maintenance-free living at it's finest! The bright white kitchen features stainless appliances, brand new flooring throughout and ample cabinetry. The open living/dining room has LED recessed lighting and access to the back deck and yard. Upstairs is home to 2 large bedrooms, including the main primary suite w/deck- the perfect place to enjoy your morning coffee, 2 closets & access to the full bath. The third floor bonus room is full of possibilities! Use it as another bedroom, work-from-home space or amazing hang-out bonus room! It features a skylight, built-ins and large closet. The lower level provides plenty of storage space and potential to finish for even more room! Washer & dryer are in the LL. Enjoy Deer Path's community pool, club-house, gym, tennis courts & more! Central AC & too many updates to mention! This is a must-see
Zillow last checked: 8 hours ago
Listing updated: June 13, 2023 at 09:15am
Listed by:
Heather Manero 978-505-3190,
William Raveis R.E. & Home Services 978-610-6369
Bought with:
Nichole Hunter
Chinatti Realty Group, Inc.
Source: MLS PIN,MLS#: 73105183
Facts & features
Interior
Bedrooms & bathrooms
- Bedrooms: 2
- Bathrooms: 2
- Full bathrooms: 1
- 1/2 bathrooms: 1
Primary bedroom
- Features: Bathroom - Full, Closet, Flooring - Laminate, Balcony / Deck, Balcony - Exterior, Deck - Exterior
- Level: Second
- Area: 192
- Dimensions: 12 x 16
Bedroom 2
- Features: Closet, Flooring - Laminate
- Level: Second
- Area: 192
- Dimensions: 12 x 16
Primary bathroom
- Features: No
Bathroom 1
- Features: Bathroom - Half, Flooring - Laminate
- Level: First
- Area: 25
- Dimensions: 5 x 5
Bathroom 2
- Features: Bathroom - Full, Bathroom - With Tub & Shower, Closet - Linen, Flooring - Laminate
- Level: Second
- Area: 90
- Dimensions: 10 x 9
Dining room
- Features: Flooring - Laminate, Deck - Exterior, Exterior Access, Open Floorplan, Recessed Lighting
- Level: Main,First
Kitchen
- Features: Flooring - Laminate, Stainless Steel Appliances
- Level: Main,First
- Area: 143
- Dimensions: 13 x 11
Living room
- Features: Flooring - Laminate, Deck - Exterior, Exterior Access, Open Floorplan, Recessed Lighting, Remodeled
- Level: Main,First
- Area: 342
- Dimensions: 18 x 19
Heating
- Forced Air, Natural Gas
Cooling
- Central Air
Appliances
- Included: Range, Dishwasher, Washer, Dryer
- Laundry: Electric Dryer Hookup, Washer Hookup, In Basement, In Unit, Gas Dryer Hookup
Features
- Ceiling Fan(s), Closet, Closet/Cabinets - Custom Built, Bonus Room
- Flooring: Laminate
- Windows: Skylight(s)
- Has basement: Yes
- Has fireplace: No
Interior area
- Total structure area: 1,586
- Total interior livable area: 1,586 sqft
Property
Parking
- Total spaces: 2
- Parking features: Off Street, Deeded, Paved
- Uncovered spaces: 2
Features
- Entry location: Unit Placement(Street)
- Patio & porch: Porch, Deck, Deck - Wood
- Exterior features: Porch, Deck, Deck - Wood, Balcony, Professional Landscaping
- Pool features: Association, In Ground
Details
- Parcel number: 3635942
- Zoning: Res
Construction
Type & style
- Home type: Townhouse
- Property subtype: Condominium, Townhouse
Materials
- Frame
- Roof: Shingle
Condition
- Year built: 1987
Utilities & green energy
- Electric: Circuit Breakers
- Sewer: Public Sewer
- Water: Public
- Utilities for property: for Gas Range, for Gas Oven, for Gas Dryer, Washer Hookup
Green energy
- Energy efficient items: Thermostat
Community & neighborhood
Community
- Community features: Shopping, Pool, Tennis Court(s), Park, Walk/Jog Trails, Medical Facility, Bike Path, Highway Access, Public School
Location
- Region: Maynard
HOA & financial
HOA
- HOA fee: $500 monthly
- Amenities included: Pool, Tennis Court(s), Fitness Center, Clubroom, Clubhouse
- Services included: Insurance, Maintenance Structure, Road Maintenance, Maintenance Grounds, Snow Removal, Reserve Funds
Price history
| Date | Event | Price |
|---|---|---|
| 11/4/2023 | Listing removed | -- |
Source: | ||
| 6/14/2023 | Pending sale | $439,900-9.3%$277/sqft |
Source: | ||
| 6/13/2023 | Sold | $485,000+10.3%$306/sqft |
Source: MLS PIN #73105183 Report a problem | ||
| 5/5/2023 | Pending sale | $439,900$277/sqft |
Source: | ||
| 5/5/2023 | Contingent | $439,900$277/sqft |
Source: MLS PIN #73105183 Report a problem | ||
Public tax history
| Year | Property taxes | Tax assessment |
|---|---|---|
| 2025 | $7,524 +6.9% | $422,000 +7.2% |
| 2024 | $7,038 +3% | $393,600 +9.3% |
| 2023 | $6,831 +6.1% | $360,100 +14.7% |
Find assessor info on the county website
Neighborhood: 01754
Nearby schools
GreatSchools rating
- 5/10Green Meadow SchoolGrades: PK-3Distance: 1.3 mi
- 7/10Fowler SchoolGrades: 4-8Distance: 1.3 mi
- 7/10Maynard High SchoolGrades: 9-12Distance: 1.1 mi
Schools provided by the listing agent
- Elementary: Green Meadow
- Middle: Fowler
- High: Mhs/Amsa
Source: MLS PIN. This data may not be complete. We recommend contacting the local school district to confirm school assignments for this home.
Get a cash offer in 3 minutes
Find out how much your home could sell for in as little as 3 minutes with a no-obligation cash offer.
Estimated market value$486,900
Get a cash offer in 3 minutes
Find out how much your home could sell for in as little as 3 minutes with a no-obligation cash offer.
Estimated market value
$486,900



