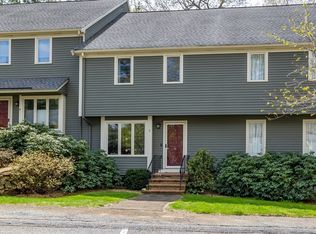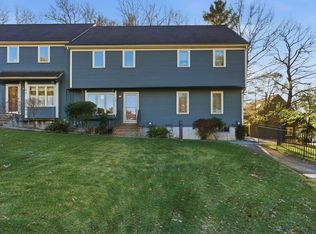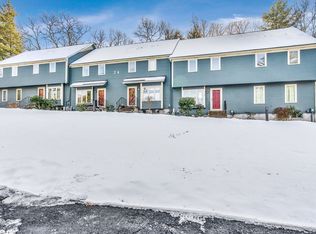Sold for $430,000
$430,000
3 Deer Path APT 2, Maynard, MA 01754
2beds
1,586sqft
Condominium, Townhouse
Built in 1987
-- sqft lot
$476,100 Zestimate®
$271/sqft
$3,244 Estimated rent
Home value
$476,100
$452,000 - $500,000
$3,244/mo
Zestimate® history
Loading...
Owner options
Explore your selling options
What's special
This three-level condo affords comfort, flexibility, and ease of living. The kitchen design functions well with stainless steel appliances, hardwood floors, space for table & chairs and a pass-thru to the generous combination dining & living area with its wall of display shelves & hardwood floors, adding to the unit's style. Access to a deck overlooking woods easily accommodates relaxation. The first level also includes a recently painted powder room. The second floor bedrooms are generous…the primary one with double closets, direct access to a bathroom, & a slider to a balcony looking onto trees. The third floor, highlighted by a fireplace, skylight, wall to wall carpet, & closet is ideal for a third bedroom, family room, or office. The Deer Hedge Run Community amenities include a pool, tennis, exercise room, & clubhouse. With its desirable location, this townhouse is convenient to major routes, train depots, restaurants, & multiple shops in Maynard, Concord, Acton, and Sudbury.
Zillow last checked: 8 hours ago
Listing updated: January 17, 2024 at 01:39pm
Listed by:
Frazier and Plodzik 978-337-3537,
Barrett Sotheby's International Realty 978-369-6453
Bought with:
The Baker Team
Keller Williams Realty
Source: MLS PIN,MLS#: 73186256
Facts & features
Interior
Bedrooms & bathrooms
- Bedrooms: 2
- Bathrooms: 2
- Full bathrooms: 1
- 1/2 bathrooms: 1
Primary bedroom
- Features: Flooring - Wall to Wall Carpet, Balcony - Exterior, Slider, Closet - Double
- Level: Second
- Area: 192
- Dimensions: 12 x 16
Bedroom 2
- Features: Closet, Flooring - Wall to Wall Carpet
- Level: Second
- Area: 132
- Dimensions: 11 x 12
Primary bathroom
- Features: Yes
Bathroom 1
- Features: Bathroom - Half, Flooring - Stone/Ceramic Tile
- Level: First
- Area: 25
- Dimensions: 5 x 5
Bathroom 2
- Features: Bathroom - Full, Bathroom - Half, Bathroom - With Tub & Shower, Flooring - Stone/Ceramic Tile
- Level: Second
- Area: 90
- Dimensions: 9 x 10
Dining room
- Features: Flooring - Hardwood, Lighting - Pendant
- Level: Main,First
- Area: 55
- Dimensions: 5 x 11
Family room
- Features: Skylight, Ceiling Fan(s), Closet, Flooring - Wall to Wall Carpet
- Level: Third
- Area: 266
- Dimensions: 14 x 19
Kitchen
- Features: Flooring - Hardwood, Stainless Steel Appliances, Lighting - Overhead
- Level: Main,First
- Area: 132
- Dimensions: 11 x 12
Living room
- Features: Flooring - Hardwood, Exterior Access
- Level: Main,First
- Area: 247
- Dimensions: 13 x 19
Heating
- Forced Air, Natural Gas
Cooling
- Central Air
Appliances
- Included: Range, Dishwasher, Disposal, Microwave, Refrigerator, Washer, Dryer
- Laundry: Gas Dryer Hookup, Washer Hookup, In Basement, In Unit
Features
- Lighting - Overhead, Entrance Foyer, Internet Available - Unknown
- Flooring: Tile, Carpet, Hardwood, Flooring - Stone/Ceramic Tile
- Doors: Storm Door(s)
- Has basement: Yes
- Number of fireplaces: 1
- Fireplace features: Family Room
- Common walls with other units/homes: 2+ Common Walls
Interior area
- Total structure area: 1,586
- Total interior livable area: 1,586 sqft
Property
Parking
- Total spaces: 2
- Parking features: Off Street, Deeded, Paved, Exclusive Parking
- Uncovered spaces: 2
Features
- Entry location: Unit Placement(Street)
- Patio & porch: Deck
- Exterior features: Deck, Balcony, Rain Gutters
- Pool features: Association, In Ground
Details
- Parcel number: M:016.0 P:003.2,3635940
- Zoning: Condo
Construction
Type & style
- Home type: Townhouse
- Property subtype: Condominium, Townhouse
- Attached to another structure: Yes
Materials
- Frame
- Roof: Shingle
Condition
- Year built: 1987
Utilities & green energy
- Electric: Circuit Breakers
- Sewer: Public Sewer
- Water: Public
- Utilities for property: for Electric Range, for Electric Oven, for Gas Dryer, Washer Hookup
Community & neighborhood
Community
- Community features: Shopping, Pool, Tennis Court(s), Walk/Jog Trails, Medical Facility, Highway Access, House of Worship, Public School, T-Station
Location
- Region: Maynard
HOA & financial
HOA
- HOA fee: $525 monthly
- Amenities included: Pool, Tennis Court(s), Fitness Center, Clubroom, Clubhouse
- Services included: Insurance, Maintenance Structure, Road Maintenance, Maintenance Grounds, Snow Removal
Price history
| Date | Event | Price |
|---|---|---|
| 1/17/2024 | Sold | $430,000+2.6%$271/sqft |
Source: MLS PIN #73186256 Report a problem | ||
| 12/12/2023 | Contingent | $419,000$264/sqft |
Source: MLS PIN #73186256 Report a problem | ||
| 12/8/2023 | Listed for sale | $419,000+11.7%$264/sqft |
Source: MLS PIN #73186256 Report a problem | ||
| 4/15/2021 | Sold | $375,000+11.9%$236/sqft |
Source: MLS PIN #72804761 Report a problem | ||
| 4/12/2021 | Pending sale | $335,000$211/sqft |
Source: MLS PIN #72804761 Report a problem | ||
Public tax history
| Year | Property taxes | Tax assessment |
|---|---|---|
| 2025 | $7,795 +7.2% | $437,200 +7.5% |
| 2024 | $7,272 +2.9% | $406,700 +9.1% |
| 2023 | $7,070 +5.5% | $372,700 +14.2% |
Find assessor info on the county website
Neighborhood: 01754
Nearby schools
GreatSchools rating
- 5/10Green Meadow SchoolGrades: PK-3Distance: 1.3 mi
- 7/10Fowler SchoolGrades: 4-8Distance: 1.3 mi
- 7/10Maynard High SchoolGrades: 9-12Distance: 1.1 mi
Schools provided by the listing agent
- Elementary: Green Meadow
- Middle: Fowler
- High: Maynard Hs
Source: MLS PIN. This data may not be complete. We recommend contacting the local school district to confirm school assignments for this home.
Get a cash offer in 3 minutes
Find out how much your home could sell for in as little as 3 minutes with a no-obligation cash offer.
Estimated market value$476,100
Get a cash offer in 3 minutes
Find out how much your home could sell for in as little as 3 minutes with a no-obligation cash offer.
Estimated market value
$476,100



