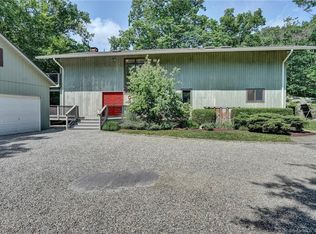Priced to sell. Complete the interior walls, plumbing, HVAC, etc. in the Winter. Be ready to move into your brand new custom home in the Spring. Welcome to the Tower House, a unique Weston property with an opportunity for you to design the interior floor plan and finishes to suit your needs. Over $1 million has already been invested between the purchase and renovation of the original house and construction of a new luxury Addition. Take the reins and finish this premium high-end custom home. The premise of the home design is simplicity, ease of maintenance, energy efficiency, and good bones. Home is designed with a flexible floor plan to adapt to changing lifestyles and aging in place. Work from home utilizing its expansive studio space, make room for multi generation family, and use the Barn for parking 4 cars with plenty of space left over for hobbies. Additional features include: Plentiful natural light throughout the house from abundant high-end energy efficient windows, Wide doorways, Serene 360 degree views from the only 50-foot tower in all of Weston, and Beautiful cross-breezes in the Sunroom Bridge over the main entrance to the house. There's just nothing else like it in Fairfield County. Check out the Tower House!
This property is off market, which means it's not currently listed for sale or rent on Zillow. This may be different from what's available on other websites or public sources.
