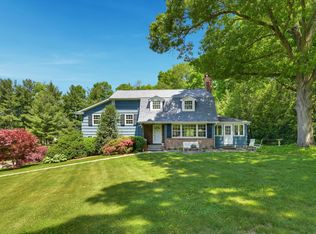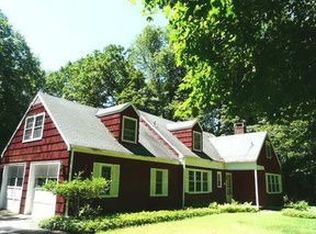Sold for $835,000
$835,000
3 Deacon Abbott Road, Redding, CT 06896
3beds
2,611sqft
Single Family Residence
Built in 1975
2.17 Acres Lot
$860,800 Zestimate®
$320/sqft
$4,996 Estimated rent
Home value
$860,800
$775,000 - $955,000
$4,996/mo
Zestimate® history
Loading...
Owner options
Explore your selling options
What's special
Curb Appeal Plus!!! Bask in the charm of this updated 3-bed, 3-bath home, beautifully situated on a verdant 2.17-acre corner lot with its own tranquil pond. Spanning over 2600 sq ft of finished living space, this lovingly maintained residence has much to enjoy-enduring appeal, great space and good bones. The handsome country kitchen is equipped with GE appliances, ample storage and a cheery casual dining area bathed in natural light, overlooking the rear landscape. The tastefully renovated baths and formal living and dining rooms provide a touch of elegance, while the cozy wood-paneled family room is all about comfort and relaxation. An expansive primary suite, endowed with a huge walk-in closet and beautifully appointed spa-like bath is a serene haven. For an added benefit, there's a main-level office with custom built-ins and view of the pond! Central air conditioning ensures comfort throughout the seasons, while a screened porch invites you to enjoy the natural surroundings and the fenced area in the backyard is perfect for both play, relaxation and pets. All this, and a walk-out basement for storage with a designated laundry area, access to/from garage spaces, and a part-finished workroom space. Located conveniently close to schools, commute routes and area shopping in Redding Center's sought-after cut-de-sac neighborhood, this home is an ideal fit for those looking for a blend of convenience, nature and community. Very special! Welcome to this 3-bedroom, 3-bathroom home, beautifully situated generous 2.17-acre corner lot with its own pond in the coveted Deacon Abbott cul-de-sac neighborhood of Redding Center. This charming home is just moments away from top-rated schools and all area amenities and an array of recreational opportunities, including hiking trails, riding stables, tennis courts, state parks and conservation lands. Embrace the opportunity to create your dream home in the bucolic town of Redding, CT!
Zillow last checked: 8 hours ago
Listing updated: April 22, 2025 at 10:15am
Listed by:
Roni Agress 203-733-2656,
William Pitt Sotheby's Int'l 203-438-9531
Bought with:
Pilar Estrada, RES.0794313
Berkshire Hathaway NE Prop.
Source: Smart MLS,MLS#: 24076067
Facts & features
Interior
Bedrooms & bathrooms
- Bedrooms: 3
- Bathrooms: 3
- Full bathrooms: 3
Primary bedroom
- Features: Full Bath, Walk-In Closet(s), Wall/Wall Carpet
- Level: Upper
- Area: 312 Square Feet
- Dimensions: 13 x 24
Bedroom
- Features: Wall/Wall Carpet
- Level: Upper
- Area: 143 Square Feet
- Dimensions: 11 x 13
Bedroom
- Features: Bookcases, Wall/Wall Carpet
- Level: Main
- Area: 132 Square Feet
- Dimensions: 11 x 12
Primary bathroom
- Features: Double-Sink, Stall Shower
- Level: Upper
- Area: 84.5 Square Feet
- Dimensions: 6.5 x 13
Bathroom
- Features: Tub w/Shower
- Level: Upper
Bathroom
- Features: Stall Shower
- Level: Main
Dining room
- Features: Skylight, Built-in Features, French Doors, Hardwood Floor
- Level: Main
- Area: 174 Square Feet
- Dimensions: 12 x 14.5
Dining room
- Features: French Doors, Hardwood Floor
- Level: Main
- Area: 154 Square Feet
- Dimensions: 11 x 14
Family room
- Features: Bookcases, Built-in Features, Sliders, Hardwood Floor
- Level: Main
- Area: 312.5 Square Feet
- Dimensions: 12.5 x 25
Kitchen
- Features: Ceiling Fan(s), Dining Area, Pantry, Tile Floor
- Level: Main
- Area: 182 Square Feet
- Dimensions: 13 x 14
Living room
- Features: Fireplace, Hardwood Floor
- Level: Main
- Area: 286 Square Feet
- Dimensions: 13 x 22
Office
- Features: Bookcases, Built-in Features, Wall/Wall Carpet
- Level: Main
- Area: 132 Square Feet
- Dimensions: 11 x 12
Heating
- Hot Water, Electric, Oil
Cooling
- Central Air
Appliances
- Included: Electric Range, Oven/Range, Microwave, Refrigerator, Dishwasher, No Hot Water
Features
- Wired for Data
- Basement: Crawl Space,Partial,Storage Space,Garage Access,Interior Entry,Concrete
- Attic: Storage,Pull Down Stairs
- Number of fireplaces: 1
Interior area
- Total structure area: 2,611
- Total interior livable area: 2,611 sqft
- Finished area above ground: 2,611
Property
Parking
- Total spaces: 2
- Parking features: Attached, Garage Door Opener
- Attached garage spaces: 2
Features
- Patio & porch: Screened, Porch
- Waterfront features: Waterfront, Pond, Brook
Lot
- Size: 2.17 Acres
- Features: Corner Lot, Wetlands, Few Trees
Details
- Additional structures: Shed(s)
- Parcel number: 269701
- Zoning: R-2
Construction
Type & style
- Home type: SingleFamily
- Architectural style: Colonial
- Property subtype: Single Family Residence
Materials
- Shingle Siding, Wood Siding
- Foundation: Concrete Perimeter
- Roof: Asphalt
Condition
- New construction: No
- Year built: 1975
Utilities & green energy
- Sewer: Septic Tank
- Water: Well
Community & neighborhood
Security
- Security features: Security System
Community
- Community features: Golf, Library, Playground, Public Rec Facilities, Shopping/Mall, Stables/Riding, Tennis Court(s)
Location
- Region: Redding
- Subdivision: Redding Center
Price history
| Date | Event | Price |
|---|---|---|
| 4/22/2025 | Sold | $835,000+1.8%$320/sqft |
Source: | ||
| 3/8/2025 | Listed for sale | $820,000+382.4%$314/sqft |
Source: | ||
| 9/22/2008 | Sold | $170,000$65/sqft |
Source: Public Record Report a problem | ||
Public tax history
| Year | Property taxes | Tax assessment |
|---|---|---|
| 2025 | $13,408 +2.9% | $453,900 |
| 2024 | $13,036 +3.7% | $453,900 |
| 2023 | $12,568 +0.5% | $453,900 +21% |
Find assessor info on the county website
Neighborhood: Redding Center
Nearby schools
GreatSchools rating
- 8/10Redding Elementary SchoolGrades: PK-4Distance: 0.2 mi
- 8/10John Read Middle SchoolGrades: 5-8Distance: 1 mi
- 7/10Joel Barlow High SchoolGrades: 9-12Distance: 2.5 mi
Schools provided by the listing agent
- Elementary: Redding
- Middle: John Read
- High: Joel Barlow
Source: Smart MLS. This data may not be complete. We recommend contacting the local school district to confirm school assignments for this home.
Get pre-qualified for a loan
At Zillow Home Loans, we can pre-qualify you in as little as 5 minutes with no impact to your credit score.An equal housing lender. NMLS #10287.
Sell for more on Zillow
Get a Zillow Showcase℠ listing at no additional cost and you could sell for .
$860,800
2% more+$17,216
With Zillow Showcase(estimated)$878,016

