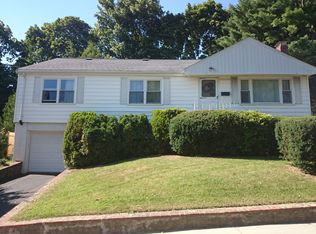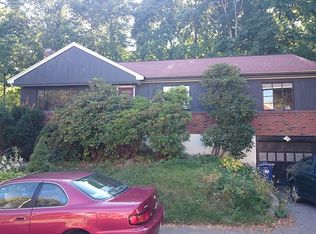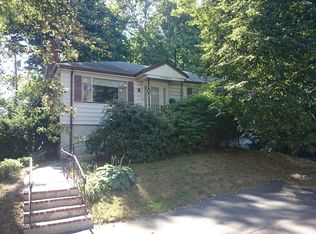Located on highly sought-after Moss Hill, this three-bedroom Ranch-style residence offers bright one-level living with hardwood floors and abundant natural light. The combination living/dining room is enhanced with a fireplace and a large picture window, and the eat-in kitchen has ample cabinet space and a door leading to the backyard. There is plenty of storage in the attic and basement. This property is convenient to shops, restaurants, and major roadways.
This property is off market, which means it's not currently listed for sale or rent on Zillow. This may be different from what's available on other websites or public sources.


