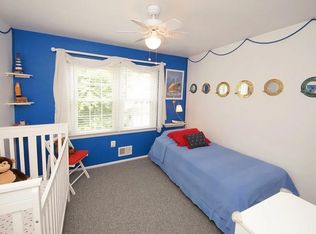Sold for $555,000 on 07/29/25
$555,000
3 David Dr, Ewing, NJ 08638
4beds
2,324sqft
Single Family Residence
Built in 1980
0.27 Acres Lot
$562,600 Zestimate®
$239/sqft
$3,690 Estimated rent
Home value
$562,600
$506,000 - $624,000
$3,690/mo
Zestimate® history
Loading...
Owner options
Explore your selling options
What's special
Welcome to this exceptional residence located in the highly desirable Briarcrest community of Ewing Township. This well-appointed home offers four spacious bedrooms and two and one-half baths, providing ample space for both everyday living and entertaining. The main level features a formal living room and dining room, ideal for hosting gatherings, while the eat-in kitchen is highlighted by a center island, offering both functionality and style. Adjacent to the kitchen, the inviting family room boasts a fireplace, creating a warm and comfortable atmosphere. Exterior highlights include newer siding, a spacious backyard, a deck and patio for outdoor entertaining, and thoughtfully designed exterior lighting that enhances the home’s appeal. The full, partially finished basement presents additional living space, perfect for a recreation area, home office, or gym, with abundant storage options. This distinguished home offers a perfect blend of comfort, space, and convenience in one of Ewing Township’s most sought-after neighborhoods.
Zillow last checked: 8 hours ago
Listing updated: July 29, 2025 at 08:30am
Listed by:
Joan George 609-915-4425,
RE/MAX Tri County
Bought with:
Marva Morris, 1430891
RE/MAX Tri County
Source: Bright MLS,MLS#: NJME2058266
Facts & features
Interior
Bedrooms & bathrooms
- Bedrooms: 4
- Bathrooms: 3
- Full bathrooms: 2
- 1/2 bathrooms: 1
- Main level bathrooms: 1
Primary bedroom
- Level: Upper
- Area: 195 Square Feet
- Dimensions: 15 x 13
Bedroom 2
- Level: Upper
- Area: 156 Square Feet
- Dimensions: 13 x 12
Bedroom 3
- Level: Upper
- Area: 156 Square Feet
- Dimensions: 13 x 12
Bedroom 4
- Level: Upper
- Area: 156 Square Feet
- Dimensions: 13 x 12
Dining room
- Level: Main
- Area: 156 Square Feet
- Dimensions: 13 x 12
Family room
- Level: Main
- Area: 195 Square Feet
- Dimensions: 15 x 13
Kitchen
- Level: Main
- Area: 260 Square Feet
- Dimensions: 20 x 13
Living room
- Level: Main
- Area: 294 Square Feet
- Dimensions: 21 x 14
Heating
- Forced Air, Natural Gas
Cooling
- Central Air, Electric
Appliances
- Included: Gas Water Heater
- Laundry: In Basement
Features
- Dry Wall
- Flooring: Carpet, Ceramic Tile
- Basement: Partially Finished
- Number of fireplaces: 1
Interior area
- Total structure area: 2,324
- Total interior livable area: 2,324 sqft
- Finished area above ground: 2,324
- Finished area below ground: 0
Property
Parking
- Total spaces: 6
- Parking features: Garage Faces Front, Inside Entrance, Asphalt, Driveway, Attached
- Attached garage spaces: 2
- Uncovered spaces: 4
Accessibility
- Accessibility features: None
Features
- Levels: Two
- Stories: 2
- Pool features: None
Lot
- Size: 0.27 Acres
- Dimensions: 100.00 x 117.00
Details
- Additional structures: Above Grade, Below Grade
- Parcel number: 020058400002
- Zoning: R-2
- Special conditions: Standard
Construction
Type & style
- Home type: SingleFamily
- Architectural style: Colonial
- Property subtype: Single Family Residence
Materials
- Frame, Vinyl Siding
- Foundation: Other
- Roof: Shingle
Condition
- Excellent
- New construction: No
- Year built: 1980
Details
- Builder name: Stanley Neuman
Utilities & green energy
- Electric: Circuit Breakers
- Sewer: Public Sewer
- Water: Public
Community & neighborhood
Location
- Region: Ewing
- Subdivision: Briarcrest
- Municipality: EWING TWP
Other
Other facts
- Listing agreement: Exclusive Right To Sell
- Listing terms: Cash,Conventional,FHA,VA Loan
- Ownership: Fee Simple
Price history
| Date | Event | Price |
|---|---|---|
| 7/29/2025 | Sold | $555,000+6.7%$239/sqft |
Source: | ||
| 7/27/2025 | Pending sale | $520,000$224/sqft |
Source: | ||
| 5/12/2025 | Contingent | $520,000$224/sqft |
Source: | ||
| 5/1/2025 | Listed for sale | $520,000+62.5%$224/sqft |
Source: | ||
| 2/8/2010 | Sold | $320,000-8%$138/sqft |
Source: Public Record | ||
Public tax history
| Year | Property taxes | Tax assessment |
|---|---|---|
| 2025 | $10,415 | $264,800 |
| 2024 | $10,415 +7.6% | $264,800 |
| 2023 | $9,680 +4.2% | $264,800 |
Find assessor info on the county website
Neighborhood: 08638
Nearby schools
GreatSchools rating
- 2/10Wl Antheil Elementary SchoolGrades: PK-5Distance: 0.2 mi
- 4/10Gilmore J Fisher Middle SchoolGrades: 6-8Distance: 1.2 mi
- 2/10Ewing High SchoolGrades: 9-12Distance: 1.7 mi
Schools provided by the listing agent
- Elementary: Antheil
- Middle: Fisher M.s
- High: Ewing H.s.
- District: Ewing Township Public Schools
Source: Bright MLS. This data may not be complete. We recommend contacting the local school district to confirm school assignments for this home.

Get pre-qualified for a loan
At Zillow Home Loans, we can pre-qualify you in as little as 5 minutes with no impact to your credit score.An equal housing lender. NMLS #10287.
Sell for more on Zillow
Get a free Zillow Showcase℠ listing and you could sell for .
$562,600
2% more+ $11,252
With Zillow Showcase(estimated)
$573,852