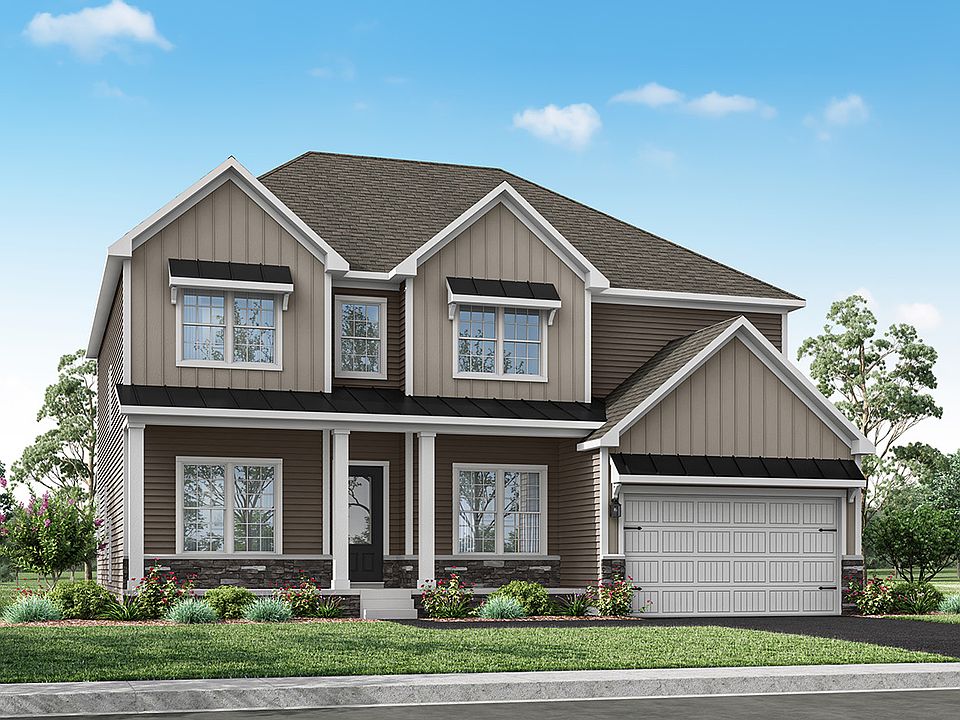Situated within the beautiful and spacious Old York Estates. The Stonehaven is a thoughtfully designed multi-level single family home featuring five spacious bedrooms and four full bathrooms. The first floor welcomes you with a formal dining room, a flex space that can be used as a study or additional living area, and an open-concept kitchen with a large island that flows into the great room and casual dining area. Off of the kitchen is a first-floor bedroom with a walk-in closet and adjacent full bath offers convenience and privacy. Upstairs, a central loft anchors the space and leads to four bedrooms, including a luxurious primary suite with dual walk-in closets and a private bath. The second floor also includes a laundry room and three additional full baths, ensuring ample comfort for the whole family. A full unfinished basement and a two-car garage complete this versatile layout, offering plenty of storage.
New construction
$1,090,490
3 Dartmouth Ct, Hamilton, NJ 08620
5beds
3,954sqft
Single Family Residence
Built in 2025
1.84 Acres Lot
$-- Zestimate®
$276/sqft
$-- HOA
What's special
Open-concept kitchenCentral loftTwo-car garageFull unfinished basementDual walk-in closetsPrivate bathLarge island
Call: (848) 279-5745
- 46 days |
- 421 |
- 13 |
Zillow last checked: 7 hours ago
Listing updated: September 22, 2025 at 09:20am
Listed by:
Vinny Gibson 856-925-7282,
D.R. Horton Realty of New Jersey
Source: Bright MLS,MLS#: NJME2064524
Travel times
Schedule tour
Select your preferred tour type — either in-person or real-time video tour — then discuss available options with the builder representative you're connected with.
Facts & features
Interior
Bedrooms & bathrooms
- Bedrooms: 5
- Bathrooms: 5
- Full bathrooms: 4
- 1/2 bathrooms: 1
- Main level bathrooms: 2
- Main level bedrooms: 1
Heating
- Central, Propane
Cooling
- Central Air, Electric
Appliances
- Included: Microwave, Oven/Range - Gas, Stainless Steel Appliance(s), Water Heater
Features
- Dining Area, Entry Level Bedroom, Open Floorplan, Kitchen Island, Recessed Lighting, Walk-In Closet(s)
- Basement: Concrete
- Has fireplace: No
Interior area
- Total structure area: 3,954
- Total interior livable area: 3,954 sqft
- Finished area above ground: 3,954
Property
Parking
- Total spaces: 3
- Parking features: Garage Faces Side, Garage Faces Front, Attached
- Attached garage spaces: 3
Accessibility
- Accessibility features: 2+ Access Exits
Features
- Levels: Two
- Stories: 2
- Pool features: None
Lot
- Size: 1.84 Acres
Details
- Additional structures: Above Grade
- Parcel number: 0302739 0200009
- Zoning: RESIDENTIAL
- Special conditions: Standard
Construction
Type & style
- Home type: SingleFamily
- Architectural style: Contemporary
- Property subtype: Single Family Residence
Materials
- Vinyl Siding
- Foundation: Concrete Perimeter
Condition
- Excellent
- New construction: Yes
- Year built: 2025
Details
- Builder name: D.R. Horton
Utilities & green energy
- Sewer: On Site Septic
- Water: Well
Community & HOA
Community
- Subdivision: Old York Estates
HOA
- Has HOA: No
Location
- Region: Hamilton
- Municipality: HAMILTON TWP
Financial & listing details
- Price per square foot: $276/sqft
- Tax assessed value: $92,800
- Annual tax amount: $3,270
- Date on market: 8/23/2025
- Listing agreement: Exclusive Agency
- Ownership: Fee Simple
About the community
Welcome to Old York Estates - New Construction Single Family Homes in Mercer County!
Nestled in the heart of Hamilton Township, Old York Estates offers an exclusive living experience with just five elegantly crafted single-family homes. This charming micro-community combines modern comfort with a serene suburban setting, providing homeowners with both privacy and convenience.
Each home is thoughtfully designed with spacious layouts, contemporary features and finishes, perfect for today's lifestyles. Situated in a sought-after location, residents will enjoy easy access to local parks, schools, shopping, and major commuter routes, making Old York Estates the ideal place to call home.
Experience the perfect blend of luxury and tranquility in this limited-edition community. D.R. Horton, America's #1 Homebuilder since 2002! Our homes include upgrades such as quartz countertops, stainless steel appliances, upgraded flooring, recessed lighting and popular cabinetry styles. To top it all off, D.R Horton homes come complete with America's Smart Home® system, offering you peace of mind every day in your home. With D.R. Horton's straightforward buying process, there's no reason to wait on your dream home! Find the quality of life you've been looking for at a value you will appreciate from America's number one Home Builder!
Source: DR Horton

