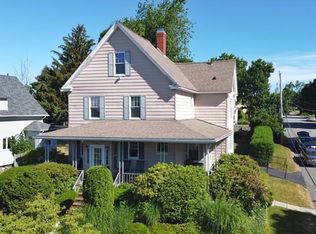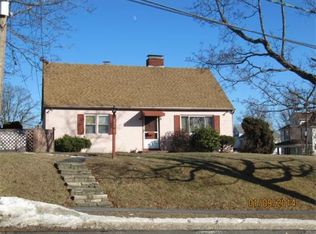You're going to fall in LOVE with this charming colonial home located just minutes from the T station, 290 and the MassPike. This property features the homes original woodwork and refinished hardwoods throughout. Three bedrooms and two updated bathrooms. The home also boasts a newer roof and gas fired boiler that have been replaced within the last 5-6 years. This home will not last! Join us at the open house Saturday 10/17 11am-1pm. Must Follow COVID protocol masks required and socially distanced.
This property is off market, which means it's not currently listed for sale or rent on Zillow. This may be different from what's available on other websites or public sources.

