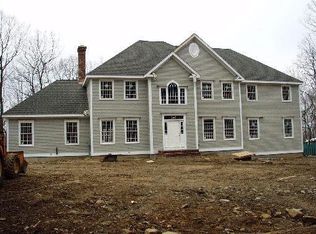Sold for $765,000
$765,000
3 Daniels Hill Road, Newtown, CT 06470
4beds
3,992sqft
Single Family Residence
Built in 2001
2.14 Acres Lot
$915,000 Zestimate®
$192/sqft
$5,632 Estimated rent
Home value
$915,000
$869,000 - $970,000
$5,632/mo
Zestimate® history
Loading...
Owner options
Explore your selling options
What's special
Stunning 4 bedroom colonial in a private setting, on a culdesac street! Gorgeous Eat In Kitchen with beautiful center island opens to spacious Family Room with vaulted ceilings and fireplace. Light and bright throughout with main level office. Ample sized bedrooms with a beautiful Primary Suite completing the second level. Custom trim work and thoughtful updates throughout. Walk out basement, garden irrigation for perennial bed, beautifully landscaped, play areas and sitting areas. Welcome to your Smart Home! Square footage includes lower level. Outdoor furniture is included.
Zillow last checked: 8 hours ago
Listing updated: June 30, 2023 at 12:14pm
Listed by:
Ellen Vincent 203-313-8862,
William Raveis Real Estate 203-794-9494
Bought with:
Tricia Farin, RES.0809865
William Raveis Real Estate
Source: Smart MLS,MLS#: 170560951
Facts & features
Interior
Bedrooms & bathrooms
- Bedrooms: 4
- Bathrooms: 3
- Full bathrooms: 2
- 1/2 bathrooms: 1
Primary bedroom
- Features: Full Bath, Vaulted Ceiling(s), Walk-In Closet(s)
- Level: Upper
- Area: 323 Square Feet
- Dimensions: 17 x 19
Bedroom
- Level: Upper
- Area: 168 Square Feet
- Dimensions: 12 x 14
Bedroom
- Level: Upper
- Area: 182 Square Feet
- Dimensions: 13 x 14
Bedroom
- Level: Upper
- Area: 168 Square Feet
- Dimensions: 12 x 14
Den
- Features: Hardwood Floor
- Level: Main
- Area: 180 Square Feet
- Dimensions: 12 x 15
Dining room
- Features: Hardwood Floor
- Level: Main
- Area: 225 Square Feet
- Dimensions: 15 x 15
Family room
- Features: Fireplace, Hardwood Floor, Vaulted Ceiling(s)
- Level: Main
- Area: 576 Square Feet
- Dimensions: 24 x 24
Kitchen
- Features: Hardwood Floor
- Level: Main
- Area: 420 Square Feet
- Dimensions: 14 x 30
Living room
- Features: Hardwood Floor
- Level: Main
- Area: 255 Square Feet
- Dimensions: 17 x 15
Rec play room
- Level: Lower
- Area: 484 Square Feet
- Dimensions: 22 x 22
Heating
- Forced Air, Zoned, Oil
Cooling
- Central Air
Appliances
- Included: Cooktop, Oven, Microwave, Refrigerator, Water Heater
Features
- Central Vacuum, Open Floorplan, Smart Thermostat
- Basement: Full
- Attic: Pull Down Stairs
- Number of fireplaces: 1
Interior area
- Total structure area: 3,992
- Total interior livable area: 3,992 sqft
- Finished area above ground: 3,992
Property
Parking
- Total spaces: 2
- Parking features: Attached, Paved
- Attached garage spaces: 2
- Has uncovered spaces: Yes
Features
- Patio & porch: Deck, Patio
- Exterior features: Garden, Underground Sprinkler
Lot
- Size: 2.14 Acres
- Features: Subdivided
Details
- Parcel number: 2123381
- Zoning: R-2
Construction
Type & style
- Home type: SingleFamily
- Architectural style: Colonial
- Property subtype: Single Family Residence
Materials
- Vinyl Siding
- Foundation: Concrete Perimeter
- Roof: Asphalt
Condition
- New construction: No
- Year built: 2001
Utilities & green energy
- Sewer: Septic Tank
- Water: Well
Community & neighborhood
Location
- Region: Newtown
Price history
| Date | Event | Price |
|---|---|---|
| 6/30/2023 | Sold | $765,000+5.5%$192/sqft |
Source: | ||
| 4/25/2023 | Listed for sale | $725,000$182/sqft |
Source: | ||
| 4/24/2023 | Contingent | $725,000$182/sqft |
Source: | ||
| 4/11/2023 | Pending sale | $725,000$182/sqft |
Source: | ||
| 4/10/2023 | Listed for sale | $725,000+49.5%$182/sqft |
Source: | ||
Public tax history
| Year | Property taxes | Tax assessment |
|---|---|---|
| 2025 | $14,133 +6.6% | $491,740 |
| 2024 | $13,262 +2.8% | $491,740 |
| 2023 | $12,903 +8% | $491,740 +42.7% |
Find assessor info on the county website
Neighborhood: 06470
Nearby schools
GreatSchools rating
- 7/10Hawley Elementary SchoolGrades: K-4Distance: 1.8 mi
- 7/10Newtown Middle SchoolGrades: 7-8Distance: 2.2 mi
- 9/10Newtown High SchoolGrades: 9-12Distance: 3.4 mi
Schools provided by the listing agent
- Elementary: Hawley
- High: Newtown
Source: Smart MLS. This data may not be complete. We recommend contacting the local school district to confirm school assignments for this home.
Get pre-qualified for a loan
At Zillow Home Loans, we can pre-qualify you in as little as 5 minutes with no impact to your credit score.An equal housing lender. NMLS #10287.
Sell with ease on Zillow
Get a Zillow Showcase℠ listing at no additional cost and you could sell for —faster.
$915,000
2% more+$18,300
With Zillow Showcase(estimated)$933,300
