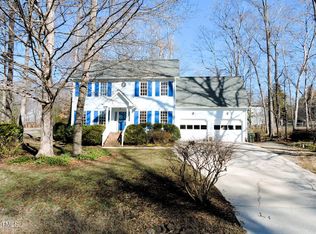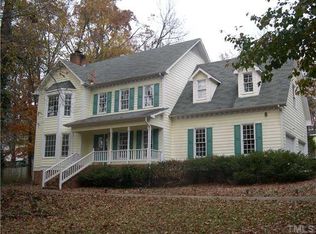Sold for $485,000
$485,000
3 Danforth Pl, Durham, NC 27712
5beds
2,652sqft
Single Family Residence, Residential
Built in 1990
0.48 Acres Lot
$487,600 Zestimate®
$183/sqft
$2,562 Estimated rent
Home value
$487,600
$458,000 - $517,000
$2,562/mo
Zestimate® history
Loading...
Owner options
Explore your selling options
What's special
Welcome to this gem of a home, nestled in the charming, serene, lushly wooded neighborhood of Steven's Woods, (with no-HOA!) This three-story home boasts 5 bedrms & 2.5 baths with double granite vanities and newly refinished floors throughout the home! The primary bedroom features an ensuite with jetted tub, large separate shower, and his-and-hers walk-in closets.The 3rd floor room with lovely built-ins, can be used as a home office, extra bedroom, or whatever suits your style! The fifth bedroom is an oversized bonus room, the size of the two-car garage. The heart of the home is a spacious eat-in kitchen, equipped with a new dishwasher, SS appliances, an abundance of cabinets, center island and tiled backsplash, with a separate grand dining room for family dinners or get-togethers. Next, find a cozy living room complete with a new gas fireplace insert. Throughout, enjoy the energy efficiency of brand new double-paned windows. Outside, a deck with gazebo overlooks the fenced, nearly half-acre, wooded lot with a cozy fire pit. With a brand new water heater and upstairs laundry, this home seamlessly blends comfort, convenience and luxury! Don't miss this treasure!
Zillow last checked: 8 hours ago
Listing updated: October 27, 2025 at 11:59pm
Listed by:
Reginald Newberne 919-368-2293,
DASH Carolina
Bought with:
Garrett Caldwell, 309969
Real Broker, LLC - Carolina Collective Realty
Source: Doorify MLS,MLS#: 2541919
Facts & features
Interior
Bedrooms & bathrooms
- Bedrooms: 5
- Bathrooms: 3
- Full bathrooms: 2
- 1/2 bathrooms: 1
Heating
- Forced Air, Natural Gas, Zoned
Cooling
- Central Air, Zoned
Appliances
- Included: Dishwasher, Electric Range, Gas Water Heater, Microwave, Plumbed For Ice Maker, Refrigerator, Self Cleaning Oven
- Laundry: Upper Level
Features
- Bathtub/Shower Combination, Ceiling Fan(s), Granite Counters, Pantry, Separate Shower, Shower Only, Walk-In Closet(s), Walk-In Shower, Whirlpool Tub
- Flooring: Carpet, Hardwood, Tile
- Windows: Insulated Windows
- Number of fireplaces: 1
- Fireplace features: Family Room, Gas, Gas Log, Masonry
Interior area
- Total structure area: 2,652
- Total interior livable area: 2,652 sqft
- Finished area above ground: 2,652
- Finished area below ground: 0
Property
Parking
- Total spaces: 2
- Parking features: Attached, Concrete, Driveway, Garage, Garage Door Opener, Garage Faces Front
- Has attached garage: Yes
- Uncovered spaces: 2
Accessibility
- Accessibility features: Level Flooring
Features
- Levels: Three Or More
- Stories: 3
- Patio & porch: Deck
- Exterior features: Fenced Yard, Rain Gutters
- Has view: Yes
Lot
- Size: 0.48 Acres
Details
- Parcel number: 179990
- Special conditions: Standard
Construction
Type & style
- Home type: SingleFamily
- Architectural style: Traditional
- Property subtype: Single Family Residence, Residential
Materials
- Masonite
- Foundation: Other
- Roof: Shingle
Condition
- New construction: No
- Year built: 1990
Utilities & green energy
- Sewer: Public Sewer
- Water: Public
- Utilities for property: Cable Available
Community & neighborhood
Location
- Region: Durham
- Subdivision: Stephens Woods
Price history
| Date | Event | Price |
|---|---|---|
| 6/17/2024 | Sold | $485,000-3%$183/sqft |
Source: | ||
| 5/6/2024 | Pending sale | $499,900$188/sqft |
Source: | ||
| 4/30/2024 | Listed for sale | $499,900$188/sqft |
Source: | ||
| 4/4/2024 | Pending sale | $499,900$188/sqft |
Source: | ||
| 3/21/2024 | Listed for sale | $499,900$188/sqft |
Source: | ||
Public tax history
| Year | Property taxes | Tax assessment |
|---|---|---|
| 2025 | $4,935 +32.3% | $497,811 +86.2% |
| 2024 | $3,729 +6.5% | $267,348 |
| 2023 | $3,502 +2.3% | $267,348 |
Find assessor info on the county website
Neighborhood: Stephen's Woods
Nearby schools
GreatSchools rating
- 3/10Eno Valley ElementaryGrades: PK-5Distance: 0.9 mi
- 4/10Lucas Middle SchoolGrades: 6-8Distance: 1.9 mi
- 2/10Northern HighGrades: 9-12Distance: 1.1 mi
Schools provided by the listing agent
- Elementary: Durham - Eno Valley
- Middle: Durham - Lucas
- High: Durham - Northern
Source: Doorify MLS. This data may not be complete. We recommend contacting the local school district to confirm school assignments for this home.
Get a cash offer in 3 minutes
Find out how much your home could sell for in as little as 3 minutes with a no-obligation cash offer.
Estimated market value$487,600
Get a cash offer in 3 minutes
Find out how much your home could sell for in as little as 3 minutes with a no-obligation cash offer.
Estimated market value
$487,600

