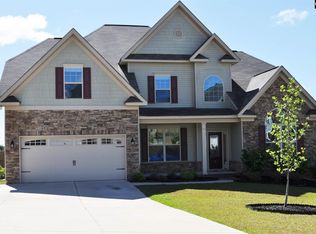Enjoy the views and escape right at home. This wonderful Winchester Floor-plan built by Essex Homes provides the perfect setting to relax every day. Featuring tall 12' ceilings, open layout and Huge Island Kitchen. This home is perfect for being with friends & family. Just a step away from the kitchen out back you will find a Huge 12'X30' covered patio & uncovered patio overlooking the fenced backyard with a backdrop that makes you feel like you're in the upstate! Storage shed, irrigation well, everything ready to go, all these upgrades make a true turn key property!
This property is off market, which means it's not currently listed for sale or rent on Zillow. This may be different from what's available on other websites or public sources.
