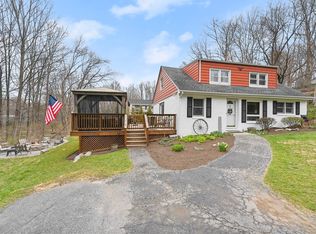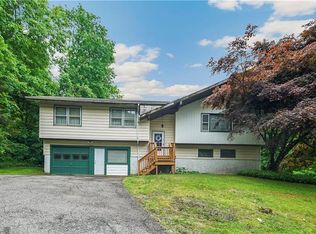Sold for $469,500 on 07/12/23
$469,500
3 Dale Road, New Fairfield, CT 06812
3beds
2,012sqft
Single Family Residence
Built in 1960
0.73 Acres Lot
$554,800 Zestimate®
$233/sqft
$3,684 Estimated rent
Home value
$554,800
$527,000 - $583,000
$3,684/mo
Zestimate® history
Loading...
Owner options
Explore your selling options
What's special
Lovely 3-bedroom split level home with 2-full, newly renovated bathrooms on a quiet, cul-de-sac location. Energy efficient with solar panels & pellet stove. South-facing living room and hardwood floors throughout bring in a feeling of comfort and warmth. Glass sliders from the dining area open to the private backyard, enjoy the outdoors from the large deck with electric powered awning. Upstairs offers open dining room/living room area, kitchen with SS appliances and 3 ample-sized bedrooms. The primary bedroom has large ensuite with free standing tub and a modern shower. Downstairs offers a comfortable office space and access to the laundry room and storage area. Attached 2-car garage has smart door openers (open/closes from anywhere). Central AC with new condenser, 2-yr young roof, new furnace and new water tank are all recent improvements. The whole house is Ethernet/Network wired and security camera ready. Large pull-down attic for additional storage. Invisible fence is included. Close to shopping, schools, Ball Pond and Putnam Lake. Easy access to major highways and Metro North for commutes into NYC, White Plains and more.
Zillow last checked: 8 hours ago
Listing updated: July 09, 2024 at 08:16pm
Listed by:
David B. Rubin 914-980-6776,
William Raveis Real Estate 203-794-9494
Bought with:
Michael Puff, RES.0812314
Grand Lux Realty
Source: Smart MLS,MLS#: 170561501
Facts & features
Interior
Bedrooms & bathrooms
- Bedrooms: 3
- Bathrooms: 2
- Full bathrooms: 2
Primary bedroom
- Features: Hardwood Floor
- Level: Upper
- Area: 270 Square Feet
- Dimensions: 18 x 15
Bedroom
- Features: Hardwood Floor
- Level: Upper
- Area: 132 Square Feet
- Dimensions: 12 x 11
Bedroom
- Features: Hardwood Floor
- Level: Upper
- Area: 117 Square Feet
- Dimensions: 13 x 9
Primary bathroom
- Features: Full Bath
- Level: Upper
- Area: 135 Square Feet
- Dimensions: 9 x 15
Bathroom
- Features: Stall Shower
- Level: Upper
- Area: 48 Square Feet
- Dimensions: 6 x 8
Dining room
- Features: Hardwood Floor, Sliders
- Level: Upper
- Area: 256.25 Square Feet
- Dimensions: 20.5 x 12.5
Kitchen
- Level: Upper
- Area: 80 Square Feet
- Dimensions: 10 x 8
Living room
- Features: Hardwood Floor
- Level: Upper
- Area: 396 Square Feet
- Dimensions: 18 x 22
Office
- Features: Tile Floor
- Level: Lower
- Area: 135 Square Feet
- Dimensions: 9 x 15
Heating
- Forced Air, Solar, Wood/Coal Stove, Oil, Wood
Cooling
- Central Air
Appliances
- Included: Electric Cooktop, Oven/Range, Refrigerator, Dishwasher, Water Heater, Electric Water Heater
- Laundry: Lower Level
Features
- Wired for Data, Entrance Foyer, Smart Thermostat
- Basement: Full,Partially Finished,Heated,Garage Access,Storage Space
- Attic: Pull Down Stairs,Storage
- Number of fireplaces: 1
Interior area
- Total structure area: 2,012
- Total interior livable area: 2,012 sqft
- Finished area above ground: 1,374
- Finished area below ground: 638
Property
Parking
- Total spaces: 3
- Parking features: Attached, Garage Door Opener, Asphalt
- Attached garage spaces: 2
- Has uncovered spaces: Yes
Features
- Levels: Multi/Split
- Patio & porch: Deck, Porch
- Exterior features: Awning(s)
Lot
- Size: 0.73 Acres
- Features: Cul-De-Sac, Cleared
Details
- Additional structures: Shed(s)
- Parcel number: 221222
- Zoning: 1
Construction
Type & style
- Home type: SingleFamily
- Architectural style: Split Level
- Property subtype: Single Family Residence
Materials
- Vinyl Siding
- Foundation: Concrete Perimeter
- Roof: Asphalt
Condition
- New construction: No
- Year built: 1960
Utilities & green energy
- Sewer: Septic Tank
- Water: Well
Green energy
- Energy generation: Solar
Community & neighborhood
Community
- Community features: Lake, Park
Location
- Region: New Fairfield
Price history
| Date | Event | Price |
|---|---|---|
| 7/12/2023 | Sold | $469,500-2%$233/sqft |
Source: | ||
| 7/10/2023 | Pending sale | $479,000$238/sqft |
Source: | ||
| 6/14/2023 | Listed for sale | $479,000$238/sqft |
Source: | ||
| 6/14/2023 | Contingent | $479,000$238/sqft |
Source: | ||
| 6/5/2023 | Pending sale | $479,000$238/sqft |
Source: | ||
Public tax history
| Year | Property taxes | Tax assessment |
|---|---|---|
| 2025 | $7,796 -0.3% | $296,100 +38.2% |
| 2024 | $7,823 +4.6% | $214,200 |
| 2023 | $7,476 +7.5% | $214,200 |
Find assessor info on the county website
Neighborhood: Ball Pond
Nearby schools
GreatSchools rating
- NAConsolidated SchoolGrades: PK-2Distance: 1.9 mi
- 7/10New Fairfield Middle SchoolGrades: 6-8Distance: 1.5 mi
- 8/10New Fairfield High SchoolGrades: 9-12Distance: 1.5 mi
Schools provided by the listing agent
- High: New Fairfield
Source: Smart MLS. This data may not be complete. We recommend contacting the local school district to confirm school assignments for this home.

Get pre-qualified for a loan
At Zillow Home Loans, we can pre-qualify you in as little as 5 minutes with no impact to your credit score.An equal housing lender. NMLS #10287.
Sell for more on Zillow
Get a free Zillow Showcase℠ listing and you could sell for .
$554,800
2% more+ $11,096
With Zillow Showcase(estimated)
$565,896
