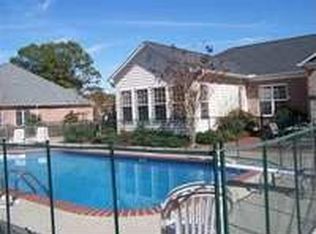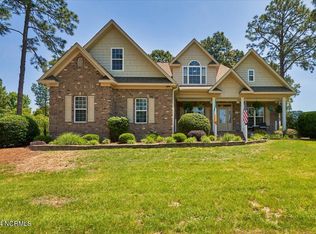Sold for $460,000 on 03/08/23
$460,000
3 Dahlia Way, Whispering Pines, NC 28327
3beds
2,452sqft
Single Family Residence
Built in 2003
0.46 Acres Lot
$521,100 Zestimate®
$188/sqft
$2,511 Estimated rent
Home value
$521,100
$495,000 - $547,000
$2,511/mo
Zestimate® history
Loading...
Owner options
Explore your selling options
What's special
Welcome home to 3 Dahlia Way, a charming and comfortable single level home with an open floor plan, lots of light from large windows, and a fenced backyard on almost one-half acre! This corner lot on the edge of the cul-de-sac has tons of privacy in the treed backyard, a patio, and two fence gates for easy access. The main part of home has hardwood floors, tile floors in baths and laundry room, and carpet in bedrooms. The Living Room and Formal Dining Room have vaulted ceilings. The large Carolina Room/Flex Room has a wall of windows overlooking the backyard with a door into the yard. The Kitchen has its own eating area adjacent to the breakfast bar, and there is a pantry in Kitchen., as well as lots of cabinets for storage. The large Master Bedroom has a beautiful trey ceiling, ensuite bath with separate shower and jacuzzi, and double sink vanity. This is a split plan, so guest bedrooms on the other side of the home are spacious and separated by a shared bathroom, and can be closed off by a pocket door. The Powder Room is just off the foyer and convenient for both family and guests. Conveniently located for an easy commute to Ft. Bragg, Southern Pines, or Pinehurst. This home has it all and is priced to sell so be sure to see it!
Zillow last checked: 8 hours ago
Listing updated: June 05, 2023 at 10:21am
Listed by:
Carolyn Hallett 910-986-2319,
Everything Pines Partners LLC/PH
Bought with:
Kristi Snyder, 262474
Everything Pines Partners LLC
Source: Hive MLS,MLS#: 100369698 Originating MLS: Mid Carolina Regional MLS
Originating MLS: Mid Carolina Regional MLS
Facts & features
Interior
Bedrooms & bathrooms
- Bedrooms: 3
- Bathrooms: 3
- Full bathrooms: 2
- 1/2 bathrooms: 1
Primary bedroom
- Description: 10' tray ceiling
- Level: Main
- Dimensions: 16.4 x 16.4
Bedroom 1
- Description: Back Bedroom-9' ceiling
- Level: Main
- Dimensions: 11.8 x 13.7
Bedroom 2
- Description: Front Bedroom-9' ceiling
- Level: Main
- Dimensions: 11.8 x 13.7
Breakfast nook
- Description: 13' vaulted ceiling
- Level: Main
- Dimensions: 7.3 x 10.9
Dining room
- Description: 12' ceiling
- Level: Main
- Dimensions: 15.1 x 13.4
Kitchen
- Description: 13' vaulted ceiling
- Level: Main
- Dimensions: 14.2 x 10.9
Living room
- Description: 13' vaulted ceiling
- Level: Main
- Dimensions: 21.2 x 16.1
Sunroom
- Description: 9' ceiling
- Level: Main
- Dimensions: 16.5 x 20.3
Heating
- Heat Pump, Electric
Cooling
- Central Air, Heat Pump
Appliances
- Included: Electric Oven, Built-In Microwave, Washer, Refrigerator, Dryer, Disposal, Dishwasher
- Laundry: Laundry Room
Features
- Master Downstairs, Walk-in Closet(s), Vaulted Ceiling(s), Tray Ceiling(s), High Ceilings, Entrance Foyer, Ceiling Fan(s), Pantry, Walk-in Shower, Blinds/Shades, Gas Log, Walk-In Closet(s)
- Flooring: Carpet, Tile, Wood
- Basement: None
- Has fireplace: Yes
- Fireplace features: Gas Log
Interior area
- Total structure area: 2,452
- Total interior livable area: 2,452 sqft
Property
Parking
- Total spaces: 2
- Parking features: Paved
Features
- Levels: One
- Stories: 1
- Patio & porch: Patio
- Fencing: Back Yard,Wood
Lot
- Size: 0.46 Acres
- Dimensions: 61 x 65 x x 82 x 142 x 189
- Features: Cul-De-Sac, Corner Lot
Details
- Parcel number: 97000497
- Zoning: RS
- Special conditions: Standard
Construction
Type & style
- Home type: SingleFamily
- Property subtype: Single Family Residence
Materials
- Brick
- Foundation: Crawl Space
- Roof: Composition
Condition
- New construction: No
- Year built: 2003
Utilities & green energy
- Sewer: Septic Tank
- Water: Public
- Utilities for property: Water Available
Community & neighborhood
Security
- Security features: Smoke Detector(s)
Location
- Region: Whispering Pines
- Subdivision: Whispering Winds
HOA & financial
HOA
- Has HOA: Yes
- HOA fee: $68 monthly
- Amenities included: None
- Association name: Whispering Winds HOA
Other
Other facts
- Listing agreement: Exclusive Right To Sell
- Listing terms: Cash,Conventional,FHA,USDA Loan,VA Loan
- Road surface type: Paved
Price history
| Date | Event | Price |
|---|---|---|
| 3/8/2023 | Sold | $460,000+4.8%$188/sqft |
Source: | ||
| 2/18/2023 | Pending sale | $439,000$179/sqft |
Source: | ||
| 2/16/2023 | Listed for sale | $439,000-0.2%$179/sqft |
Source: | ||
| 4/4/2022 | Sold | $440,000+2.8%$179/sqft |
Source: | ||
| 3/13/2022 | Pending sale | $428,000$175/sqft |
Source: | ||
Public tax history
| Year | Property taxes | Tax assessment |
|---|---|---|
| 2024 | $2,965 -2.9% | $444,240 |
| 2023 | $3,054 +6.4% | $444,240 +20.1% |
| 2022 | $2,871 -2.5% | $369,770 +28.1% |
Find assessor info on the county website
Neighborhood: 28327
Nearby schools
GreatSchools rating
- 7/10McDeeds Creek ElementaryGrades: K-5Distance: 2.5 mi
- 9/10New Century Middle SchoolGrades: 6-8Distance: 5.3 mi
- 7/10Union Pines High SchoolGrades: 9-12Distance: 5 mi

Get pre-qualified for a loan
At Zillow Home Loans, we can pre-qualify you in as little as 5 minutes with no impact to your credit score.An equal housing lender. NMLS #10287.
Sell for more on Zillow
Get a free Zillow Showcase℠ listing and you could sell for .
$521,100
2% more+ $10,422
With Zillow Showcase(estimated)
$531,522
