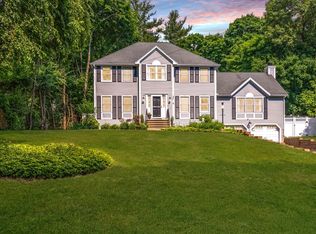Well maintained 3-bedroom, 2.5-bathroom colonial in wonderful Stoneham location!! Bright and sunny living room offers a wonderful place to gather with ceiling fans, fireplace, and slider out to a large deck. Open eat-in kitchen dorns a bay window and granite counter tops. A large formal dining room gives ample entertaining space. The first floor boasts gleaming hardwood floors throughout, large windows allow for lots of natural light to stream in. Upstairs is a master suite which holds an en suite master bath with whirlpool soaking tub and double vanity. Two more sizable bedrooms and another full bathroom complete the second floor. Washer and dryer hookups are located in the basement, as well as access to the 2-car garage. The backyard is a great place to relax, a large deck and stone patio lead to a professionally landscaped yard. Centrally located, this colonial is not one to be missed!
This property is off market, which means it's not currently listed for sale or rent on Zillow. This may be different from what's available on other websites or public sources.

