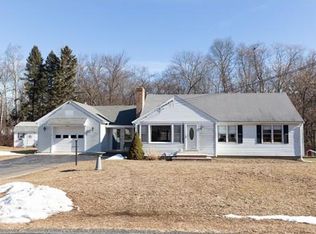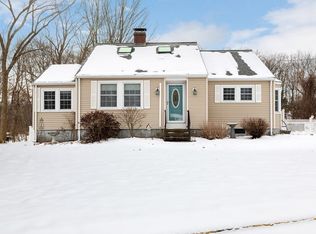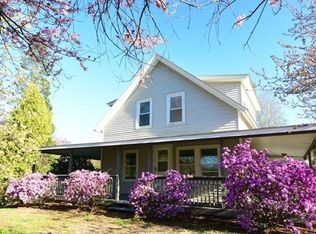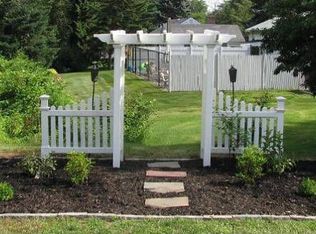Sold for $575,000
$575,000
3 Curtis Rd, Hopkinton, MA 01748
3beds
1,215sqft
Single Family Residence
Built in 1950
0.5 Acres Lot
$657,200 Zestimate®
$473/sqft
$3,850 Estimated rent
Home value
$657,200
$618,000 - $697,000
$3,850/mo
Zestimate® history
Loading...
Owner options
Explore your selling options
What's special
Great opportunity to enter the Hopkinton market with this affordable 6 room 3-bedroom 1.5 bath ranch on a quiet side street neighborhood. Spacious eat in kitchen with separate dining area, fireplace living room and hardwood floors throughout. Ideal expansion potential in the closed in breezeway and semi-finished lower level. Vinyl siding exterior, 200 amp electric and central air make this a must see. Oversized 1 car attached garage (25x15) with workshop area plus a carport and shed all on a half-acre. Act now before the spring market rush.
Zillow last checked: 8 hours ago
Listing updated: March 06, 2024 at 12:21pm
Listed by:
Stephen O Loughlin 617-924-7532,
Realty Executives 617-923-7778
Bought with:
Michael Giovangelo
Better Living Real Estate, LLC
Source: MLS PIN,MLS#: 73197779
Facts & features
Interior
Bedrooms & bathrooms
- Bedrooms: 3
- Bathrooms: 2
- Full bathrooms: 1
- 1/2 bathrooms: 1
Primary bedroom
- Features: Closet, Flooring - Hardwood
- Level: First
- Area: 133.73
- Dimensions: 12.25 x 10.92
Bedroom 2
- Features: Closet, Flooring - Hardwood
- Level: First
- Area: 131.15
- Dimensions: 11.83 x 11.08
Bedroom 3
- Features: Closet, Flooring - Hardwood
- Level: First
- Area: 104.62
- Dimensions: 10.92 x 9.58
Primary bathroom
- Features: No
Bathroom 1
- Features: Bathroom - With Shower Stall, Closet - Linen, Double Vanity
- Level: First
- Area: 76.88
- Dimensions: 10.25 x 7.5
Bathroom 2
- Features: Bathroom - Half, Dryer Hookup - Electric, Washer Hookup
- Level: Basement
- Area: 41.08
- Dimensions: 7.25 x 5.67
Dining room
- Features: Flooring - Hardwood
- Level: First
- Area: 76.88
- Dimensions: 10.25 x 7.5
Kitchen
- Features: Closet, Flooring - Hardwood, Recessed Lighting, Breezeway
- Level: First
- Area: 153.75
- Dimensions: 15 x 10.25
Living room
- Features: Closet, Flooring - Hardwood, Window(s) - Bay/Bow/Box
- Level: First
- Area: 181.03
- Dimensions: 16.58 x 10.92
Heating
- Forced Air, Oil
Cooling
- Central Air
Appliances
- Included: Water Heater, Range, Dishwasher, Trash Compactor, Refrigerator
- Laundry: Electric Dryer Hookup, Washer Hookup
Features
- Play Room
- Flooring: Tile, Hardwood, Flooring - Wall to Wall Carpet
- Doors: Insulated Doors
- Windows: Insulated Windows
- Basement: Full,Partially Finished
- Number of fireplaces: 1
- Fireplace features: Living Room
Interior area
- Total structure area: 1,215
- Total interior livable area: 1,215 sqft
Property
Parking
- Total spaces: 9
- Parking features: Attached, Carport, Garage Door Opener, Workshop in Garage, Oversized, Paved Drive, Off Street, Paved
- Attached garage spaces: 1
- Has carport: Yes
- Uncovered spaces: 8
Features
- Patio & porch: Porch - Enclosed
- Exterior features: Porch - Enclosed, Storage
Lot
- Size: 0.50 Acres
Details
- Additional structures: Workshop
- Foundation area: 1215
- Parcel number: 533585
- Zoning: RB
Construction
Type & style
- Home type: SingleFamily
- Architectural style: Ranch
- Property subtype: Single Family Residence
Materials
- Frame
- Foundation: Concrete Perimeter
- Roof: Shingle
Condition
- Year built: 1950
Utilities & green energy
- Electric: Circuit Breakers, 200+ Amp Service
- Sewer: Private Sewer
- Water: Public
- Utilities for property: for Electric Range, for Electric Dryer, Washer Hookup
Green energy
- Energy efficient items: Thermostat
Community & neighborhood
Community
- Community features: Walk/Jog Trails, Highway Access, T-Station
Location
- Region: Hopkinton
Other
Other facts
- Listing terms: Contract
Price history
| Date | Event | Price |
|---|---|---|
| 3/6/2024 | Sold | $575,000+6.5%$473/sqft |
Source: MLS PIN #73197779 Report a problem | ||
| 2/6/2024 | Contingent | $539,900$444/sqft |
Source: MLS PIN #73197779 Report a problem | ||
| 1/30/2024 | Listed for sale | $539,900$444/sqft |
Source: MLS PIN #73197779 Report a problem | ||
Public tax history
| Year | Property taxes | Tax assessment |
|---|---|---|
| 2025 | $7,531 +5.3% | $531,100 +8.5% |
| 2024 | $7,152 +3.5% | $489,500 +12% |
| 2023 | $6,907 +2% | $436,900 +9.9% |
Find assessor info on the county website
Neighborhood: 01748
Nearby schools
GreatSchools rating
- NAMarathon Elementary SchoolGrades: K-1Distance: 1.6 mi
- 8/10Hopkinton Middle SchoolGrades: 6-8Distance: 1.5 mi
- 10/10Hopkinton High SchoolGrades: 9-12Distance: 1.6 mi
Schools provided by the listing agent
- Elementary: Mar/Elmwd/Hpkn
- Middle: Hms
- High: Hhs
Source: MLS PIN. This data may not be complete. We recommend contacting the local school district to confirm school assignments for this home.
Get a cash offer in 3 minutes
Find out how much your home could sell for in as little as 3 minutes with a no-obligation cash offer.
Estimated market value$657,200
Get a cash offer in 3 minutes
Find out how much your home could sell for in as little as 3 minutes with a no-obligation cash offer.
Estimated market value
$657,200



