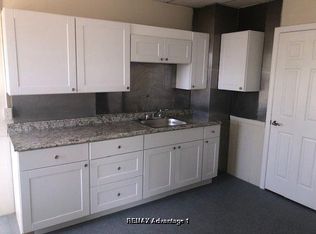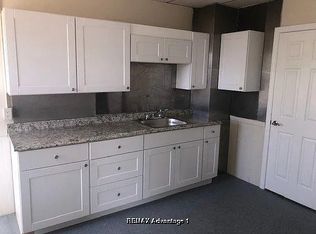Here is your opportunity to own a little bit of Worcester's history! Tucked away down a long driveway this Preservation Worcester historical home is nestled amongst trees near the Blackstone River & awaits new owners. Upon entering you will notice it has been remodeled yet it still has original charm. A long mud room leads into the kitchen offering upgraded cabinets, ample countertop space & flows into the dining room. The first floor also includes a sun filled living room, a full bath with laundry as well as a first-floor bedroom! Upstairs is complete with an open area perfect for a family room, 2 additional bedrooms and a bonus room which could be used as a 4th bedroom. Your new home has close proximity to Rts.146,90, the Mass Pike, Bus route, the Blackstone River bike path, shopping, restaurants & more!
This property is off market, which means it's not currently listed for sale or rent on Zillow. This may be different from what's available on other websites or public sources.

