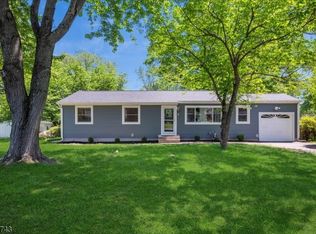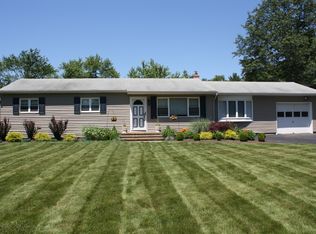Closed
$632,000
3 Cumberland Rd, Hillsborough Twp., NJ 08844
3beds
2baths
--sqft
Single Family Residence
Built in 1958
0.5 Acres Lot
$648,700 Zestimate®
$--/sqft
$3,251 Estimated rent
Home value
$648,700
$597,000 - $707,000
$3,251/mo
Zestimate® history
Loading...
Owner options
Explore your selling options
What's special
Zillow last checked: 19 hours ago
Listing updated: June 30, 2025 at 04:03am
Listed by:
Melissa Jenkins 908-874-3308,
Re/Max Preferred Professionals
Bought with:
Kari Worobij
Bhhs Fox & Roach
Source: GSMLS,MLS#: 3964599
Facts & features
Price history
| Date | Event | Price |
|---|---|---|
| 6/30/2025 | Sold | $632,000+5.5% |
Source: | ||
| 6/6/2025 | Pending sale | $599,000 |
Source: | ||
| 5/24/2025 | Listed for sale | $599,000+93.2% |
Source: | ||
| 3/11/2022 | Sold | $310,000+2.5% |
Source: Public Record Report a problem | ||
| 1/2/2009 | Sold | $302,500+58.4% |
Source: Public Record Report a problem | ||
Public tax history
| Year | Property taxes | Tax assessment |
|---|---|---|
| 2025 | $9,883 +3.6% | $473,800 +3.6% |
| 2024 | $9,543 +8.6% | $457,500 +12.1% |
| 2023 | $8,789 +26.2% | $408,200 +14.5% |
Find assessor info on the county website
Neighborhood: 08844
Nearby schools
GreatSchools rating
- 7/10Triangle Elementary SchoolGrades: PK-4Distance: 0.6 mi
- 7/10Hillsborough Middle SchoolGrades: 7-8Distance: 0.7 mi
- 8/10Hillsborough High SchoolGrades: 9-12Distance: 0.9 mi
Get a cash offer in 3 minutes
Find out how much your home could sell for in as little as 3 minutes with a no-obligation cash offer.
Estimated market value$648,700
Get a cash offer in 3 minutes
Find out how much your home could sell for in as little as 3 minutes with a no-obligation cash offer.
Estimated market value
$648,700

