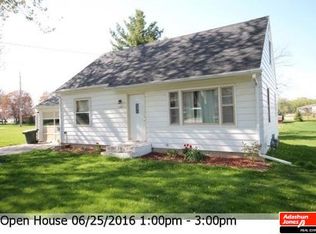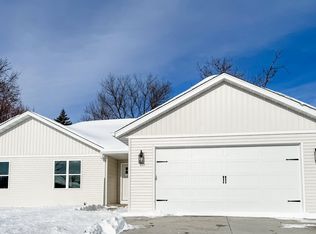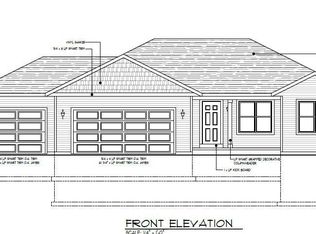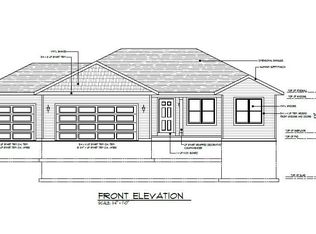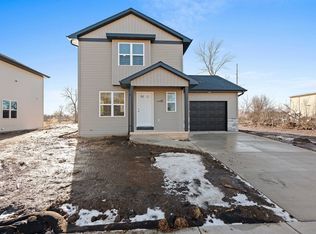This beautifully designed brand-new build offers modern comfort and timeless style in every detail. Boasting 3-bedrooms and 2- bathrooms, there are many features offered including the designer kitchen highlighted by beautiful cabinetry and counter space. This local builder offers you the opportunity to choose your own finishes, making it truly yours from the ground up. Step inside to an open-concept layout filled with natural light. The spacious great room and dining room flow seamlessly into the contemporary kitchen, perfect for entertaining or quiet nights in. The primary suite features a private en-suite bath and walk-in closet. Don't miss the opportunity to make this gorgeous new property yours! Measurements are approximate and should be verified if important
Active
$385,000
Lot 3 csm 7857 Hall Street, Ripon, WI 54971
3beds
1,554sqft
Est.:
Single Family Residence
Built in 2025
0.34 Acres Lot
$-- Zestimate®
$248/sqft
$-- HOA
What's special
Contemporary kitchenPrivate en-suite bathWalk-in closetDining roomSpacious great roomBeautiful cabinetryCounter space
- 283 days |
- 302 |
- 5 |
Zillow last checked: 8 hours ago
Listing updated: October 15, 2025 at 08:19pm
Listed by:
Jill Ramsey 920-517-5453,
Better Homes and Gardens Real Estate Special Properties
Source: WIREX MLS,MLS#: 1997618 Originating MLS: South Central Wisconsin MLS
Originating MLS: South Central Wisconsin MLS
Tour with a local agent
Facts & features
Interior
Bedrooms & bathrooms
- Bedrooms: 3
- Bathrooms: 2
- Full bathrooms: 2
- Main level bedrooms: 3
Rooms
- Room types: Great Room
Primary bedroom
- Level: Main
- Area: 169
- Dimensions: 13 x 13
Bedroom 2
- Level: Main
- Area: 154
- Dimensions: 11 x 14
Bedroom 3
- Level: Main
- Area: 110
- Dimensions: 10 x 11
Bathroom
- Features: Stubbed For Bathroom on Lower, Master Bedroom Bath: Full, Master Bedroom Bath
Kitchen
- Level: Main
- Area: 176
- Dimensions: 11 x 16
Living room
- Level: Main
- Area: 280
- Dimensions: 14 x 20
Heating
- Natural Gas, Forced Air
Cooling
- Central Air
Features
- Walk-In Closet(s), Cathedral/vaulted ceiling, High Speed Internet, Kitchen Island
- Basement: Full,Sump Pump,Radon Mitigation System,Concrete
Interior area
- Total structure area: 1,554
- Total interior livable area: 1,554 sqft
- Finished area above ground: 1,554
- Finished area below ground: 0
Property
Parking
- Total spaces: 2
- Parking features: 2 Car, Attached, Garage Door Opener
- Attached garage spaces: 2
Features
- Levels: One
- Stories: 1
Lot
- Size: 0.34 Acres
Details
- Parcel number: RIP161220605010
- Zoning: Res
Construction
Type & style
- Home type: SingleFamily
- Architectural style: Ranch
- Property subtype: Single Family Residence
Materials
- Vinyl Siding
Condition
- 0-5 Years,New Construction,To Be Built
- New construction: No
- Year built: 2025
Utilities & green energy
- Sewer: Public Sewer
- Water: Public
Community & HOA
Location
- Region: Ripon
- Municipality: Ripon
Financial & listing details
- Price per square foot: $248/sqft
- Tax assessed value: $24,500
- Annual tax amount: $562
- Date on market: 4/16/2025
Estimated market value
Not available
Estimated sales range
Not available
$2,110/mo
Price history
Price history
| Date | Event | Price |
|---|---|---|
| 4/16/2025 | Listed for sale | $385,000$248/sqft |
Source: | ||
Public tax history
Public tax history
Tax history is unavailable.BuyAbility℠ payment
Est. payment
$2,080/mo
Principal & interest
$1493
Property taxes
$452
Home insurance
$135
Climate risks
Neighborhood: 54971
Nearby schools
GreatSchools rating
- 4/10Murray Park Elementary SchoolGrades: 3-5Distance: 0.9 mi
- 5/10Ripon Middle SchoolGrades: 6-8Distance: 0.9 mi
- 6/10Ripon High SchoolGrades: 9-12Distance: 0.9 mi
Schools provided by the listing agent
- Elementary: Barlow Park/Murray Park
- Middle: Ripon
- High: Ripon
- District: Ripon
Source: WIREX MLS. This data may not be complete. We recommend contacting the local school district to confirm school assignments for this home.
