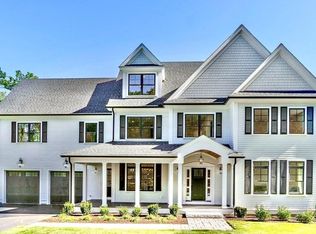Sold for $1,649,000
$1,649,000
3 Crossman Rd, Woburn, MA 01801
5beds
5,650sqft
Single Family Residence
Built in 2022
0.46 Acres Lot
$1,972,800 Zestimate®
$292/sqft
$7,535 Estimated rent
Home value
$1,972,800
$1.83M - $2.15M
$7,535/mo
Zestimate® history
Loading...
Owner options
Explore your selling options
What's special
200k price reduction! Motivated builder! Exquisite 5,650 sq ft luxury home. The 2nd offering in a brand new 5 lot subdivision, this gorgeous home offers 5 bedrooms, 5.5 baths and 4 levels of living. The modern design of the exterior is highlighted by a wrap around farmers porch with entrances into a side mudroom and the beautiful center foyer. The impressive millwork is draped in the entry way which opens to a first floor office/den and a formal dining, both with wainscoting. The stunning kitchen features top of the line appliances, a massive center island and beverage center. This space is wide open to an eating area with sliders to a back deck and a family room with beautiful coffered ceiling, gas fireplace and custom built in shelves. All bedrooms are generously sized and the primary suite is a true showpiece with elegant windows, a large walk in closet and private bath. Both the finished 3rd floor and walkout basement with kitchenette offer entertainment or extended family option
Zillow last checked: 8 hours ago
Listing updated: February 24, 2023 at 10:20am
Listed by:
Joanne Mulkerin 781-983-0251,
J. Mulkerin Realty 781-933-7200
Bought with:
Mona Chahine
Coldwell Banker Realty - Westwood
Source: MLS PIN,MLS#: 73045736
Facts & features
Interior
Bedrooms & bathrooms
- Bedrooms: 5
- Bathrooms: 6
- Full bathrooms: 5
- 1/2 bathrooms: 1
Primary bedroom
- Features: Bathroom - Full, Bathroom - Double Vanity/Sink, Vaulted Ceiling(s), Walk-In Closet(s), Flooring - Hardwood, Recessed Lighting
- Level: Second
- Area: 529
- Dimensions: 23 x 23
Bedroom 2
- Features: Bathroom - Full, Flooring - Hardwood
- Level: Second
- Area: 168
- Dimensions: 12 x 14
Bedroom 3
- Features: Flooring - Hardwood
- Level: Second
- Area: 225
- Dimensions: 15 x 15
Bedroom 4
- Features: Flooring - Hardwood
- Level: Second
- Area: 225
- Dimensions: 15 x 15
Bedroom 5
- Features: Flooring - Hardwood, Recessed Lighting
- Level: Third
- Area: 300
- Dimensions: 15 x 20
Primary bathroom
- Features: Yes
Bathroom 1
- Features: Bathroom - Full
- Level: Second
Dining room
- Features: Flooring - Hardwood
- Level: First
- Area: 168
- Dimensions: 12 x 14
Family room
- Features: Flooring - Hardwood, Balcony / Deck, Open Floorplan, Recessed Lighting
- Level: First
- Area: 330
- Dimensions: 15 x 22
Kitchen
- Features: Flooring - Hardwood, Dining Area, Countertops - Stone/Granite/Solid, Kitchen Island, Deck - Exterior, Open Floorplan, Recessed Lighting, Stainless Steel Appliances, Pot Filler Faucet, Gas Stove, Lighting - Pendant
- Level: First
- Area: 312
- Dimensions: 13 x 24
Living room
- Features: Flooring - Hardwood
- Level: First
- Area: 195
- Dimensions: 13 x 15
Heating
- Forced Air, Natural Gas, Propane
Cooling
- Central Air
Appliances
- Included: Water Heater, Oven, Dishwasher, Disposal, Microwave, Range, Refrigerator
- Laundry: Second Floor
Features
- Open Floorplan, Recessed Lighting, Bonus Room, Bathroom
- Flooring: Tile, Hardwood, Flooring - Hardwood, Flooring - Stone/Ceramic Tile
- Windows: Insulated Windows
- Basement: Full,Finished,Walk-Out Access,Interior Entry,Concrete
- Number of fireplaces: 1
- Fireplace features: Family Room
Interior area
- Total structure area: 5,650
- Total interior livable area: 5,650 sqft
Property
Parking
- Total spaces: 8
- Parking features: Attached, Garage Door Opener, Heated Garage, Garage Faces Side, Paved Drive, Off Street, Paved
- Attached garage spaces: 2
- Uncovered spaces: 6
Features
- Patio & porch: Deck - Composite, Patio
- Exterior features: Deck - Composite, Patio, Sprinkler System, Fenced Yard
- Fencing: Fenced
Lot
- Size: 0.46 Acres
- Features: Wooded
Details
- Zoning: R-1
Construction
Type & style
- Home type: SingleFamily
- Architectural style: Colonial,Farmhouse
- Property subtype: Single Family Residence
Materials
- Frame
- Foundation: Concrete Perimeter
- Roof: Shingle
Condition
- Year built: 2022
Utilities & green energy
- Electric: Circuit Breakers
- Sewer: Public Sewer
- Water: Public
- Utilities for property: for Gas Range
Community & neighborhood
Community
- Community features: Public Transportation, Shopping, Walk/Jog Trails, Golf, Medical Facility, Conservation Area, Highway Access, Public School, T-Station
Location
- Region: Woburn
HOA & financial
HOA
- Has HOA: Yes
- HOA fee: $100 annually
Other
Other facts
- Road surface type: Paved
Price history
| Date | Event | Price |
|---|---|---|
| 2/23/2023 | Sold | $1,649,000$292/sqft |
Source: MLS PIN #73045736 Report a problem | ||
| 11/16/2022 | Contingent | $1,649,000$292/sqft |
Source: MLS PIN #73045736 Report a problem | ||
| 10/18/2022 | Price change | $1,649,000-10.8%$292/sqft |
Source: MLS PIN #73045736 Report a problem | ||
| 10/7/2022 | Listed for sale | $1,849,000-7.5%$327/sqft |
Source: MLS PIN #73045736 Report a problem | ||
| 9/12/2022 | Listing removed | $1,999,000$354/sqft |
Source: MLS PIN #73032916 Report a problem | ||
Public tax history
Tax history is unavailable.
Neighborhood: 01801
Nearby schools
GreatSchools rating
- 7/10Reeves Elementary SchoolGrades: PK-5Distance: 0.6 mi
- 4/10Daniel L Joyce Middle SchoolGrades: 6-8Distance: 1.4 mi
- 6/10Woburn High SchoolGrades: 9-12Distance: 2.2 mi
Get a cash offer in 3 minutes
Find out how much your home could sell for in as little as 3 minutes with a no-obligation cash offer.
Estimated market value$1,972,800
Get a cash offer in 3 minutes
Find out how much your home could sell for in as little as 3 minutes with a no-obligation cash offer.
Estimated market value
$1,972,800
